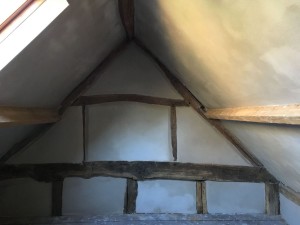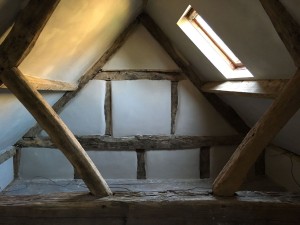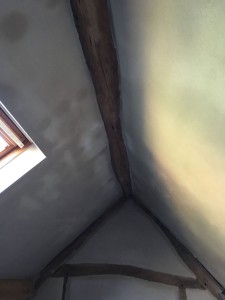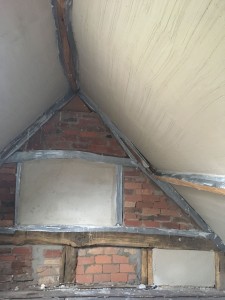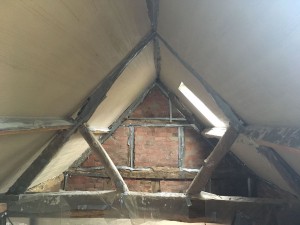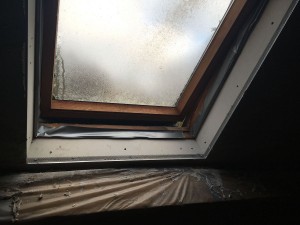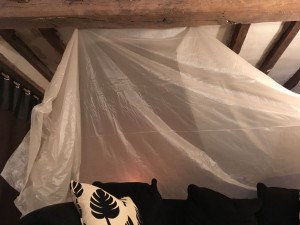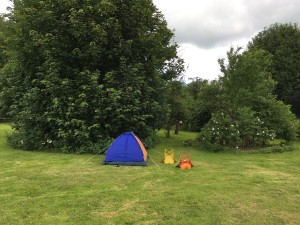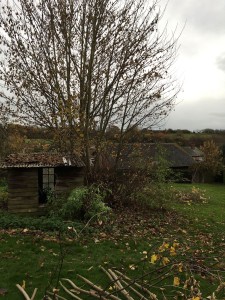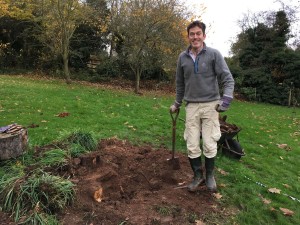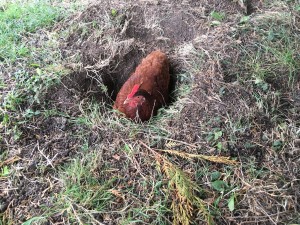Now Christmas is over and everything’s back to normal, we decided we’d better get back to work in The Dingle. Next stop is the stairs and floor, and we still have some way to go before we’re ready for that – not least of which was getting rid of the header tank inconveniently located in the attic.

You can see how we wouldn’t want a water tank dripping away next to our bed, right?
Now, we weren’t entirely sure what this header tank was doing. We’d done some cursory investigations and come up stumped. So my first suggestion was to just take it out and move it into the Stone Attic.
Then Bill the plumber came round to service the Rayburn and I diverted him up to the attic instead to have a look. After some sleuthing, we figured out it was feeding the shower in the ground-floor shower room. That room will eventually be knocked down with the rest of the lean-to additions, but for now we kinda need a shower.
The hot was fed from the hot water tank in what’s currently our bedroom (the Stone Room) and cold couldn’t come off the mains because the pressure was too high. We’d just get cold water if we did that.
So we went and bought a pressure valve, some plastic pipe (temporary measures, remember!), and some courage.
Joe set to work manfully and discovered two things. Firstly, an old pub sign was repurposed as a shower room wall panel, which is ingenious – we’ve found loads of brilliant repurposing in the house so far:

Repurposed wall panel
Secondly, the plumbing is interesting. There are many water feeds to different places.
- Mains cold water to the sink tap.
- Cold water to the shower from the header tank.
- Hot water pipe #1 to the shower.
- Hot water pipe #2 to the hot sink tap.
I took a picture:

Many plumbing
It seems like it evolved organically. Like mushrooms.
The answer was to cut out some bits of batten here and there so we could take mains cold water from the existing pipe and route it up that blank wall with lots of mystery holes in it, and around to the shower, then add a pressure valve, like so:

High-quality bodgery
Then we (well, I say “we”. I was working. I actually mean Joe) put it all back together and ta-da! We have a working shower and no bloody header tank in the attic! This feels like real progress for the first time since the plastering went on.
I’m seriously impressed with Joe because he’s never done any plumbing before and he confessed he was a little nervous about “flooding the entire house and village and planet”. I knew he’d be fine because I’ve done a little simple plumbing before, but I wanted to watch him flapping.
Speaking of flapping…
Here’s a little bonus for you. I heard strange noises coming from attic, so I went to investigate. Here is what I discovered…


