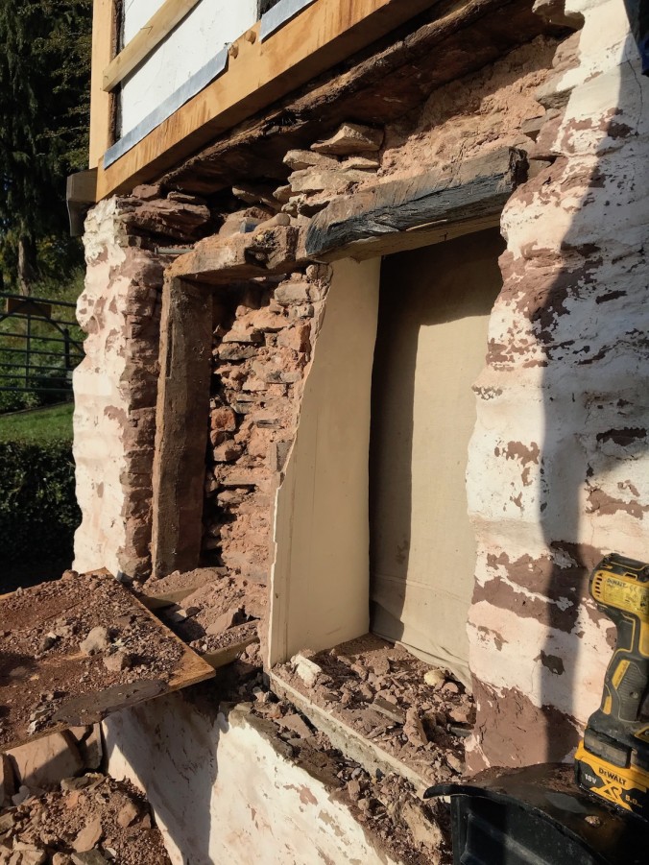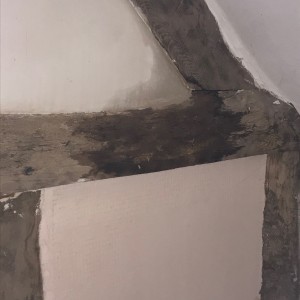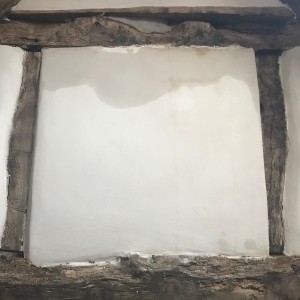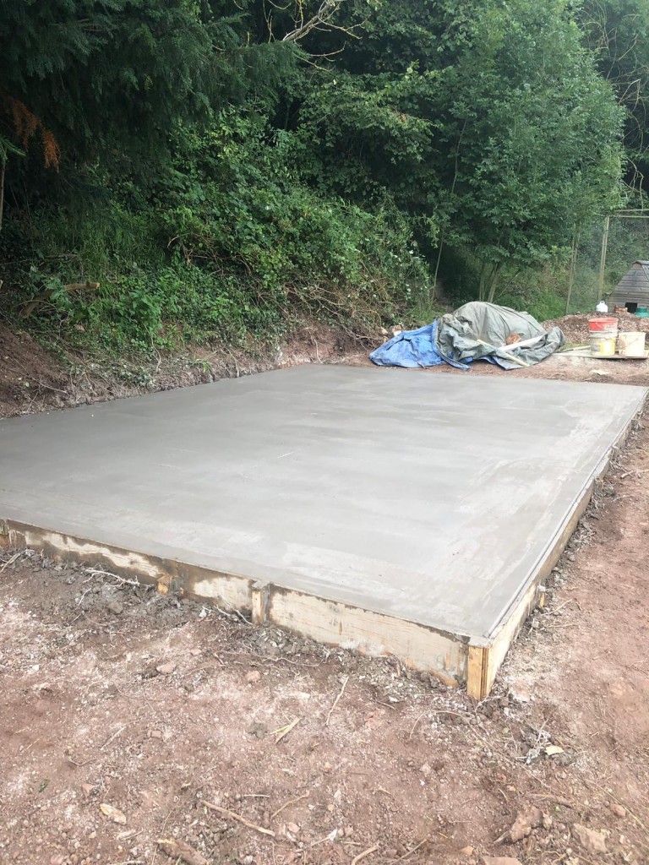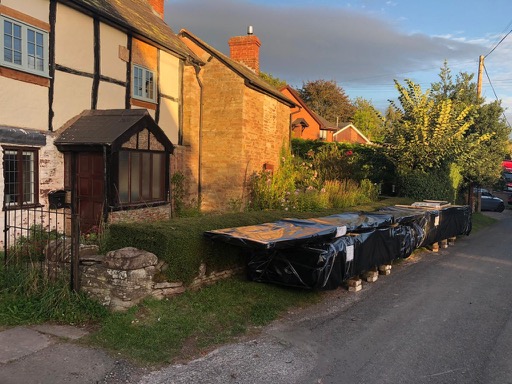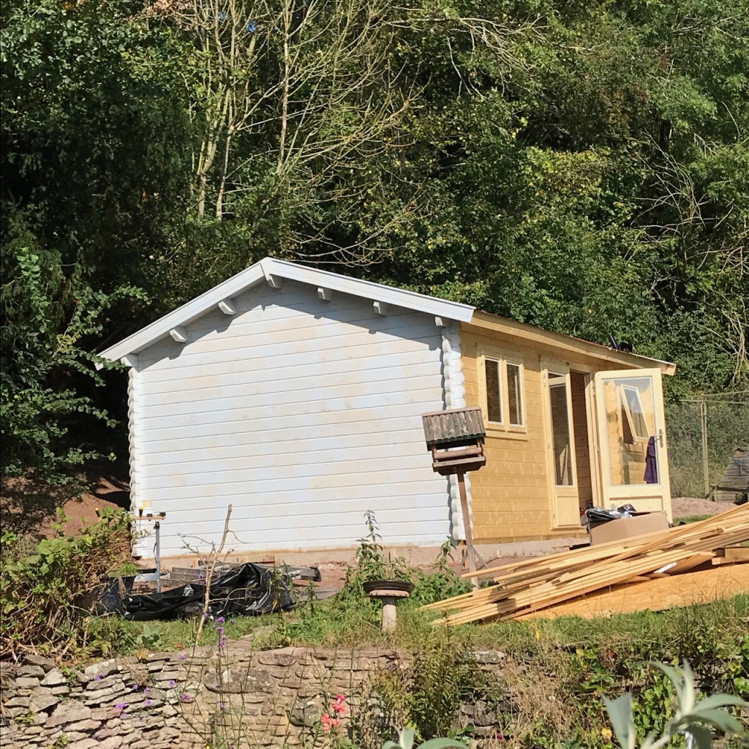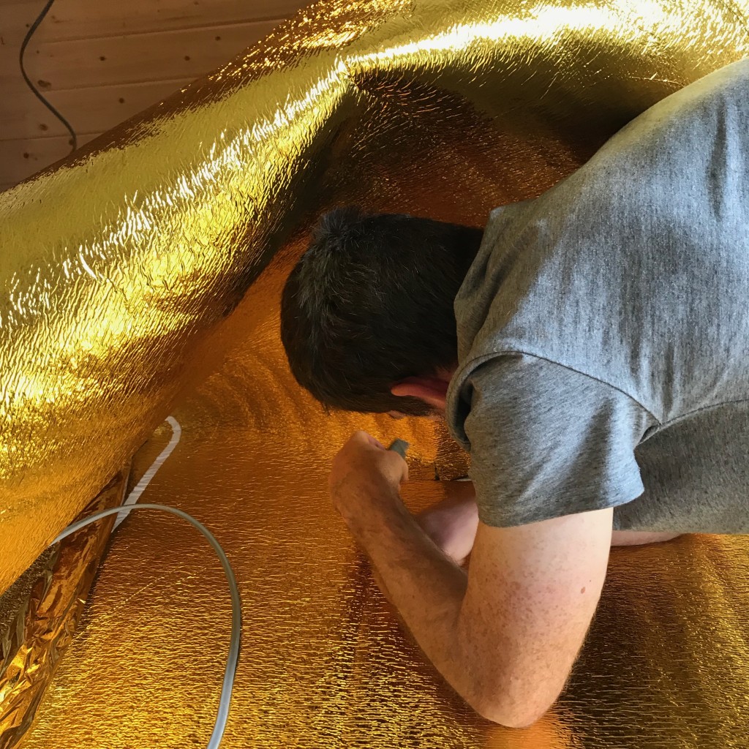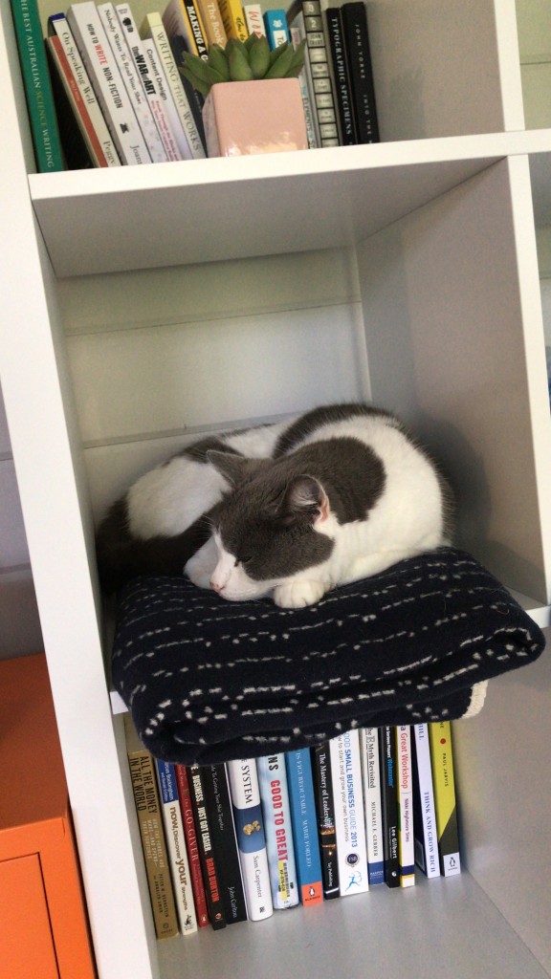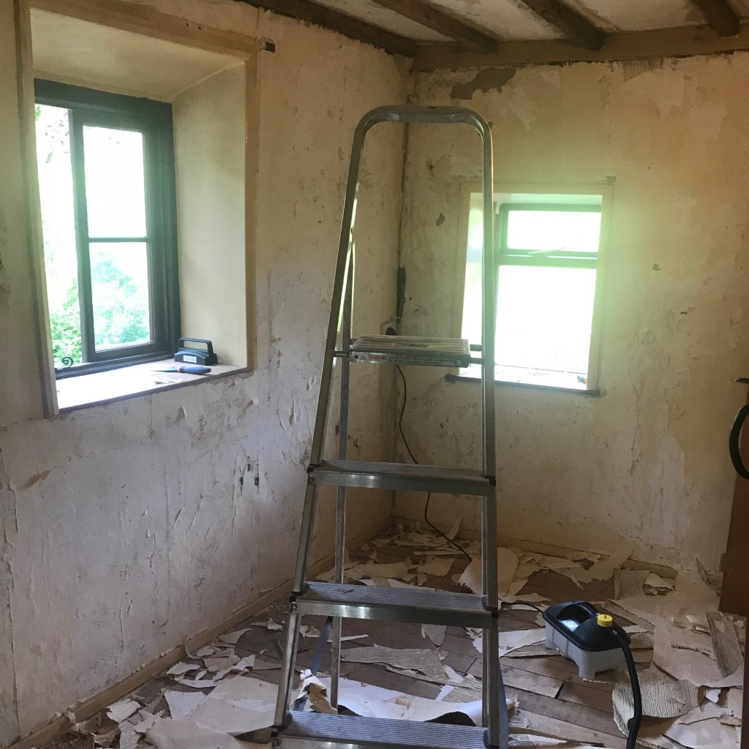It’s 5.30 am. All is dark. The moon is shining through the new windows, and I can see frost glowing on the cars.
And the room is warm.
Louder, for those in the back?
The room is warm.
Plus, we have actual light shining in.
Because we gave the cottage new eyes, and those eyes are double-glazed oak-framed beauties, and I can’t even articulate how delighted we are with our new windows!
But let’s start at the beginning, with the old windows.
They were not pretty. The frames were rotting, the single glazing rattled, and the fake lead strips blocked out a surprising amount of light. The secondary double-glazing inside helped a little, but it was super-ugly.
And none of the windows opened.
Except the tiny one in the Rayburn Room, which was covered by secondary glazing, so didn’t really open at all.
Why Oak?
We chose oak because we wanted it to last another 400 years, and look beautiful. And neither of us likes uPVC. At all. Especially not on an old cottage (even though some of the new wood-look uPVC is very good indeed – it’s still plastic, and that’s not us).
We knew the new windows would make a big difference; we weren’t expecting the difference to be quite so dramatic, inside and out. We’ve had lots and lots of lovely comments from the neighbours, who are glad to see some visible progress. As are we!
Window by Window
Let’s start with the tiny window on the side of the Rayburn Room, looking out towards the rosebushes. Here it was:

The tiny window
It’s a bit of a mess, with a rotting frame and largely obscured by ivy and, as you can see, a long-dead plant on the windowsill.
This was the quickest and easiest window to replace and it looks fabulous inside and out:

Tiny window looking smart

Tiny window looking brighter inside
Next came the main window in the Rayburn Room, in the stone portion of the cottage.

Before (pretty ugly, poor thing)…
Replacing it made an enormous difference:

Isn’t it beautiful?
On the list next year is getting the stone portion of the house repointed and repaired, because in the past cement pointing has been used and it’s destroying the stonework. New windows have highlighted the other stuff that needs improving…
Next is the big window in the living room. One of them was broken because someone (us. it was us.) bounced a lump of concrete off it in the summer… here it is:

Broken old window and shonky old bricks
And here’s the beautiful new window and new oak lintel above it. Which makes us feel a lot less like the wall might suddenly crumble.

Ooh isn’t it glorious?
And here’s the inside:

Look at that scribing on the lintel!
On the left-hand side of the house, to the left of the porch, is a small window set into 18-inch solid stone walls. It didn’t let much light in, and that end of the long living room was perpetually gloomy. You can see from this photograph that the window opening used to be much larger; we don’t know why or when it was reduced. But we decided to open it up again.

Embiggening a window
You can see the newer stonework with the fresher paint. And yes, the house really is as wonky as it looks in this pic.
Here it is from the inside:

A gloomy corner
Ken Milloy and his trusty fellow wood-worker, Phil, knocked a whopping hole in the wall, gently removed the original stones (we’ll be reusing those when we build a new porch and new walls elsewhere), and we discovered this:

That’s the original shutter frame!
Ken is pretty sure that’s part of the original frame (you can just see where it’s been chopped about on the right) – and that it was for shutters rather than windows. Glass was extremely expensive when this house was built, so it’s likely the cottage had shutters. But we don’t really know for sure.
That bottom piece of wood is the original windowsill and that is most definitely staying. It’ll be protected by the new piece of oak we’re putting inside as the new windowsill.
Unfortunately, we couldn’t keep the original frame in there; it’s too small. So it had to come out. However, it is staying on the property and we will reuse it as part of something else. We’re not sure what yet, but it will show up on this blog when we figure it out. Funnily enough, a chap from the USA wanted to buy it from us and turn it into a table! Sorry fella, it’s staying with us 🙂
Once again, Ken and Phil installed a new oak lintel outside – and discovered the main beams inside weren’t really being held up by anything. So there was a little extra structural oak work to do inside too. Once again, we’re a collapse-free zone.
Here’s the finished window:

Another stunner
And just look how much light pours into that end of the room now!

Flooded with light
If you look closely at this image and the other big window, you’ll see the stunning scribing Ken did to make the new oak fit seamlessly with the old piece. It’s beautiful work and we do a little happy Snoopy dance every time we look at them.
Next is the windowsills. We’re getting 3-inch oak chunks, with wayney edges if we can, but straight-edged if not. They’ll fit perfectly under the new windows when we’ve chipped all the cement plaster out of the way.
Which has got us thinking about what to do with the rest of the living room… but that’s for a future instalment…
For now, here’s a little look at the new curtains. They’re not our forever curtains, but they’re certainly a vast improvement on the mismatched charity shop ones that have served us really well for the past few years…

Cosy and stylish!
Imagine how glorious it’s gonna look with the chunky oak windowsill… and how much warmer for the cat bums to sit on.
