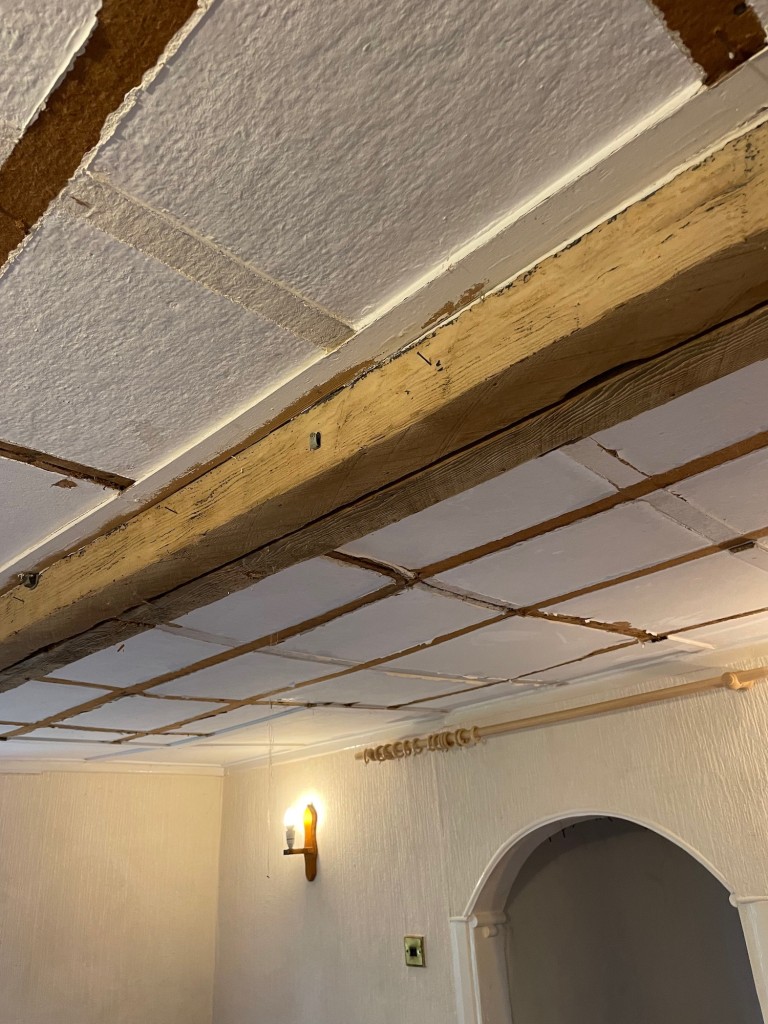That floor we opened the last post with? Yep, time to go. It’s been grim. Really really grim.
We started downstairs in the Rayburn Room and ripped all the weird fake panel bits off the ceiling:

Ceiling panels were kind of structural…

Stripped off the fake panelling
Then we put on masks and gloves, took a brave pill, and Went Upstairs.
And discovered such delights as this section of floor which isn’t really attached on one side at all hahahaHAHAHA such fun!

This floor is actually held up here with hope
And this exciting bundle of bare wires that go who knows where and are stuffed into a broken junction box under the floor with highly flammable wood and dust and crap WOO!

Fun with wires!
And this floor joist which is two scraps of wood held together by one old nail which I put my foot on AND NEARLY DIED SUCH LARKS!

Secure floor
We perfected our balancing techniques (and when I say we I mean Joe because I got proper vertigo up there looking through the floor at the room below it’s NOT RIGHT) and pushed out all the MDF ceiling panels. Which, we truly believe, were partly structural. Which is also terrifying.
In the end, though, we dragged out everything and ended up with this magnificent, cathedral-like space:

Truly cathedral-esque
And this exciting door into nothingness:

It’s like a haunted horror house
So, yep. Next thing was to fit the wall plates, which you can see my dad working on in the pic above, and then the floor joists, which we pretty much fitted in the same way as we fitted the ceiling joists above. More on that later…
Leave a Reply