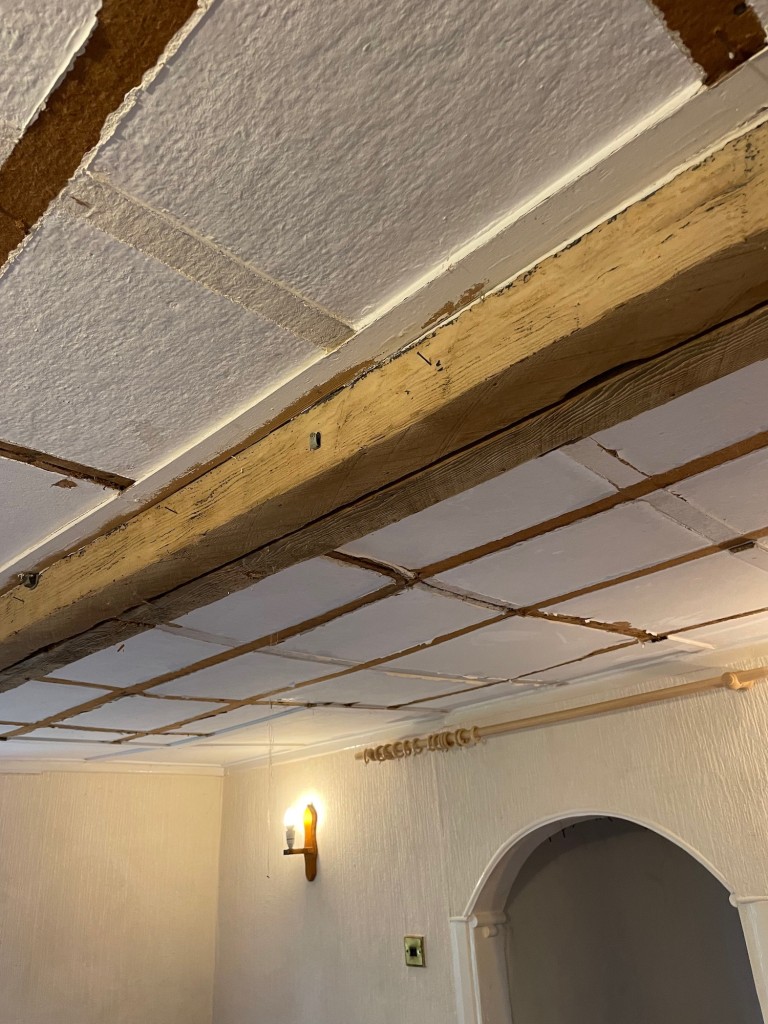Welp, it’s pretty much finished: behold the fruits of about two years’ labouring. We LOVE IT. The shower is amazing, like standing under warm rain. The cubicle is huge; you could have a party in there with at least five people comfortably.
Here’s what we’ve done since we finished and fitted the oak door…
- Fitted an octopus hook just outside the shower cubicle to hang towels so they’re easy to grab without dripping all over the floor.
- Fitted a drunk octopus hook on the back of the door for dressing gowns.
- Fitted the towel rack above the radiator (just got to learn how to fold towels all fancy like a posh hotel or an Instagram influencer).
- Made little shelves from scraps of oak and fitted them inside the boiler cupboard. On the right is all the cleaning products, away from any electrics. On the left is a shelf full of loo rolls, which we buy in bulk from Who Gives a Crap because they’re super-ethical and they wrap their loo rolls in funky paper. Just inside, below any switches, is a shelf for the electric toothbrushes.
- Re-spoke-shaved and sanded the door because it swelled and started sticking.
- Took the shower controls apart to find out why we couldn’t change the temperature and realised we’d been flannels, and fixed it so we can now have showers of variable temperatures.
- Got my Vogue mirror reframed and hung it.
- Wallpapered the toilet alcove wall in the most incredible Oceania wallpaper from Mind The Gap. We only used a tiny bit so watch out for us papering more of the walls in this elsewhere in the house…
- Bought our Big Boi plant from my friend Steph’s shop Löv-Leaf and he looks amazing.

We do still have a few things to do:
- Make a mirror out of bits of oak to go behind the sinks.
- Make towel rails out of scraps of copper pipe, to fix to the sides of the sink unit, so we don’t drip all the way over the floor to the towel rack.
- Add a little trim to the cupboard corner.
- Touch up a little paintwork here and there.
- Add architrave to the doorframe to tidy it up.
- Find some amazing artwork for one of the walls. I have my eye on a piece in a local art shop.
- Find a chair to put clothes on and so the cats can sit and watch us have a bath like the little weirdos they are.
But it’s pretty much finished. We’re delighted, and super proud of ourselves, and we love it in there.
Next project: turning the Rayburn Room into a cosy games room. One day it’ll be a library, but first we have to do the building work when we extend and build a new kitchen. Which will hopefully be next year!










































































