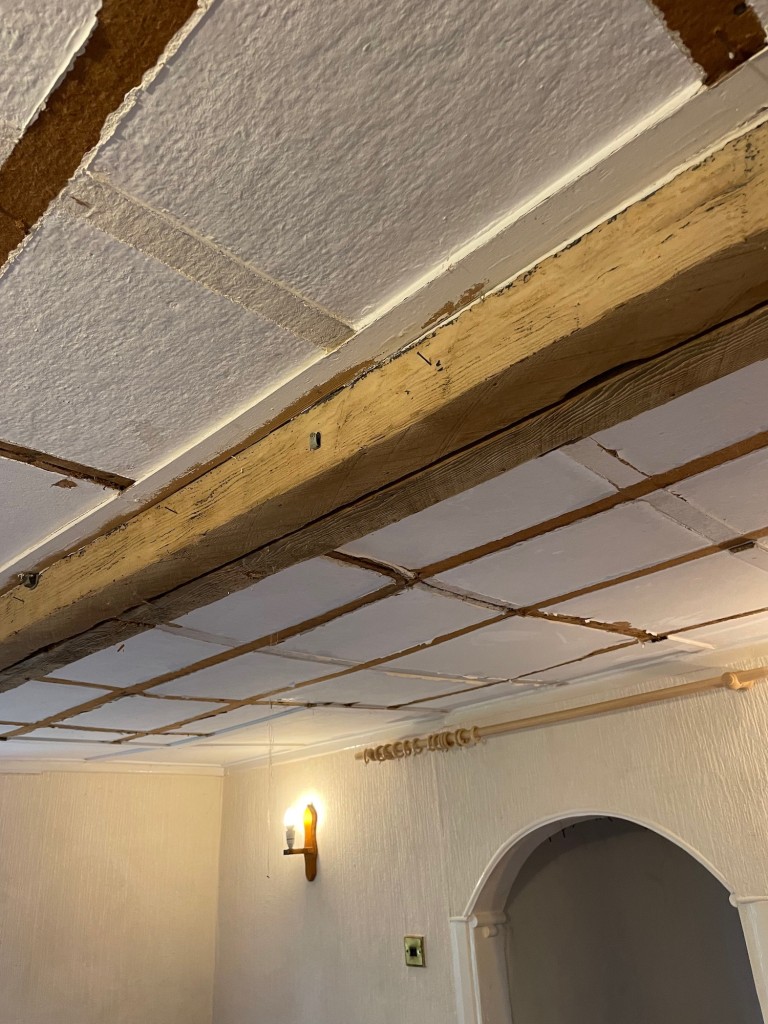Approximately 387 years after starting this bathroom project, the Stone Room now has a proper floor!
We laid marine ply over the joists as a subfloor, and then had a good old think about what to put on top. It being a bathroom, it’s gonna get wet (or at least damp) so we needed something that could cope with that.
Bamboo was an option, so was oak or another timber, and we considered tiles or laminate or lino.
We don’t like laminate or lino, and decided against tiles because we didn’t want them to crack as the house moves.
In the end, we chose engineered oak: about 5mm of solid oak on top of ply. It stands up well to temperature and moisture fluctuations, and looks exactly the same as solid oak. We bought random lengths in rustic grade, with tongue and groove, from Good Bros Timber near Leominster.

The bathroom isn’t quite square, despite our best efforts (nothing in this house is square), so we weren’t sure where to start laying it, and dithered for a while until Vicky made the unilateral decision: we’re starting in the tunnel just outside the room. So we threw a few boards down to do some measuring and make sure that, as far as possible, we’d start with a full board along the wall.

Cutting the boards to fit the tunnel was pretty fiddly, and we added some battens so we could create a neat step later on.
But we did it, it’s neat and tidy, and then we were motoring.

We used secret screws — countersunk screws screwed in at an angle into the tongue, to hold the boards down and prevent creaking. And we used odd offcuts of floorboard as knockers, to keep the tongue and groove tight and minimise gaps.

We did our best to leave an expansion gap of around 10mm all around the edges of the room, but some of them were a bit tight. Hopefully it’ll be fine.
There were some fiddly bits — we had to cut holes for the radiator plumbing, the bathtub waste pipe, and the sink plumbing and waste pipes. We’ll do the bath tap holes from below later.
We cut holes using a hole saw or a spade bit set, depending on the size we needed, which does a really neat job. And thankfully our measuring was accurate and everything fits. Hurrah!

It took us about three days to lay the main floor, on and off. Then another half day to add the trim around the edge to hide the expansion gaps.
We made our own tool to cut the beading at angles, rather than buy one — but quickly realised our home-made tool was a bit crap. So it was off to B&Q again to buy a proper one, which worked much better.

This was a right pain, because we don’t have skirting boards, just lime plaster. And lime plaster does not like having stuff knocked into it. We found some oak beading from B&Q which is actually really nice, and did our best to mitre it neatly — although, as already mentioned, nothing in this house is square. We were a bit miffed with the small gaps but honestly the next time we walked in, we didn’t even register it. We’ve bought some Osmo paste to create a resin to fill them in. If we remember.
I did Osmo the oak beading though and it matches the floor now, and looks lush.

Then we No More Nails-ed it to the wall, with the odd little tack into the floor to hold it still. It looks ace.






















