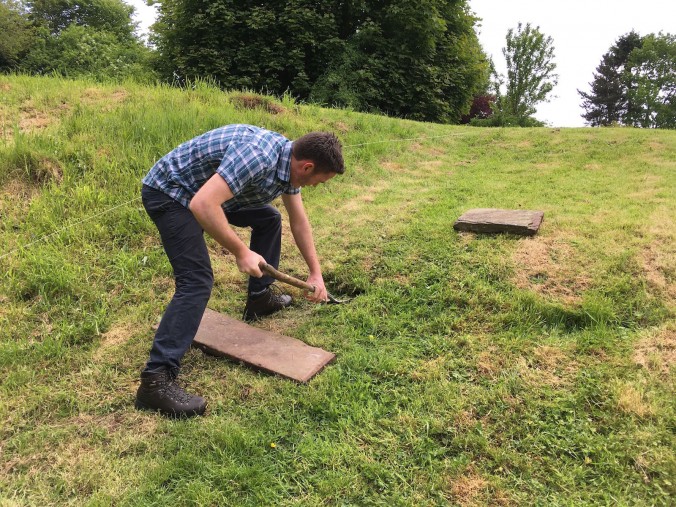I love living here. The Sunday before last, we were in the pub having a pint, and I mentioned I was looking for railway sleepers to make raised vegetable beds. Farmer Leddy asked how many I wanted, and how long.
“Ooh, 16, about 2.4m long. Know anywhere?”
“Yep. I’ll ask.”
~ Fast forward to Monday morning ~
A tractor pulls up outside with a farmer hanging off it waving manically…
“I’ll be along in about an hour with those sleepers, alright?”
“Erm… Okay! Brilliant!”
A couple of hours later, and these are in our backyard:

All ready to move up the hill…
Not too filthy, and all ready to move up the hill. Except they’re about 100kg each. Joe and I moved two of ’em, then decided it was a bit lairy. Slippery hill and potential broken legs and all that. It would have been okay if it was just moving them around on the flat.
So, last Saturday night, we were in the pub. Again. Three drunken farmer lads.
“We’ve got these sleepers…”
“Aye…”
“There’s plenty beer in it for you if you fancy helping us move ’em tomorrow please…”
“Tomorrow? Ha! Tomorrow is for WIMPS. We are men. We shall move them NOW.”
Joe goes off with three drunken farmer boys, and I wake up to this. If I hadn’t had an awful gin hangover, I would have laughed more loudly. As it was, I chuckled to myself quietly, then went back to feeling sorry for myself…

It’s like a giant had enough and threw his toys out of the wheelbarrow…
So later on that day, when the woe had receded, Joe and I and my Dad created two raised bed masterpieces:

Not too shabby…
I’m going to line them with polythene so we don’t produce poisonous carrots and whatnot, then dig out all the grass and weeds, and fill ’em with topsoil and chicken poo.
I’m also going to create a border around them, either of gravel or wood chippings, so the grass doesn’t get all mashed up and muddy.
Next spring, we’ll be producing all manner of delicious goodies.
































