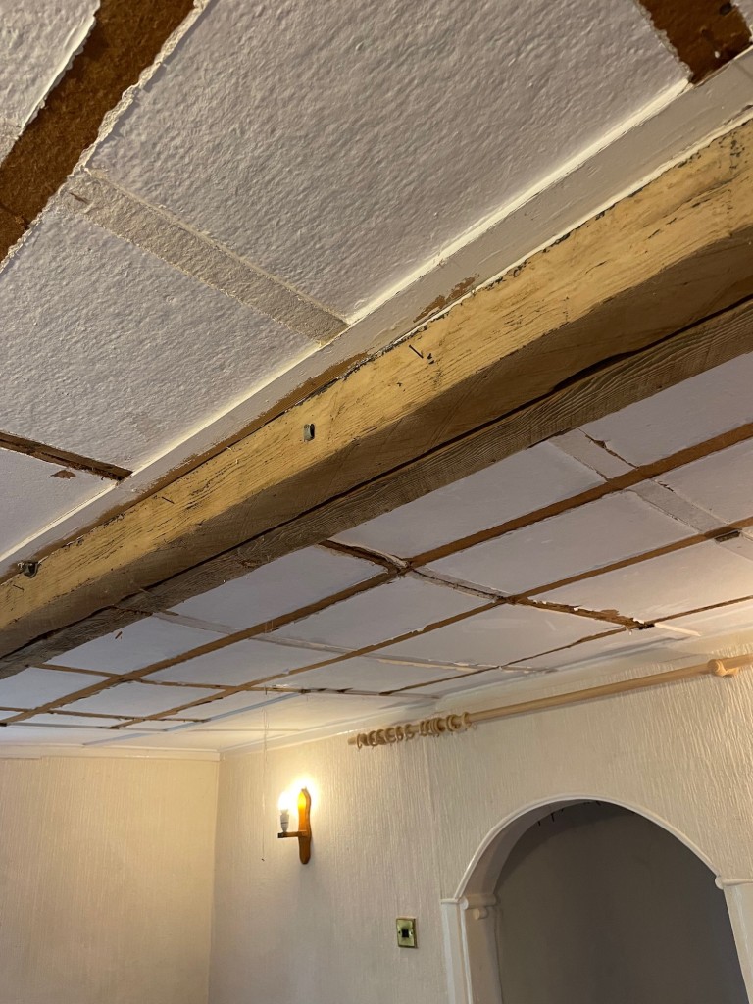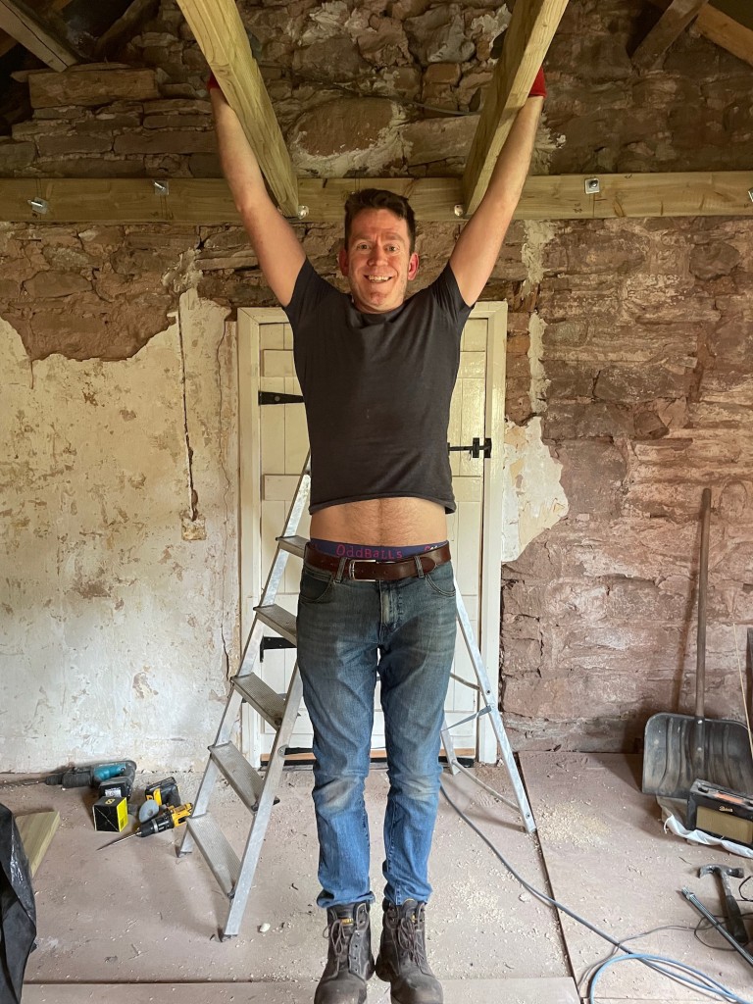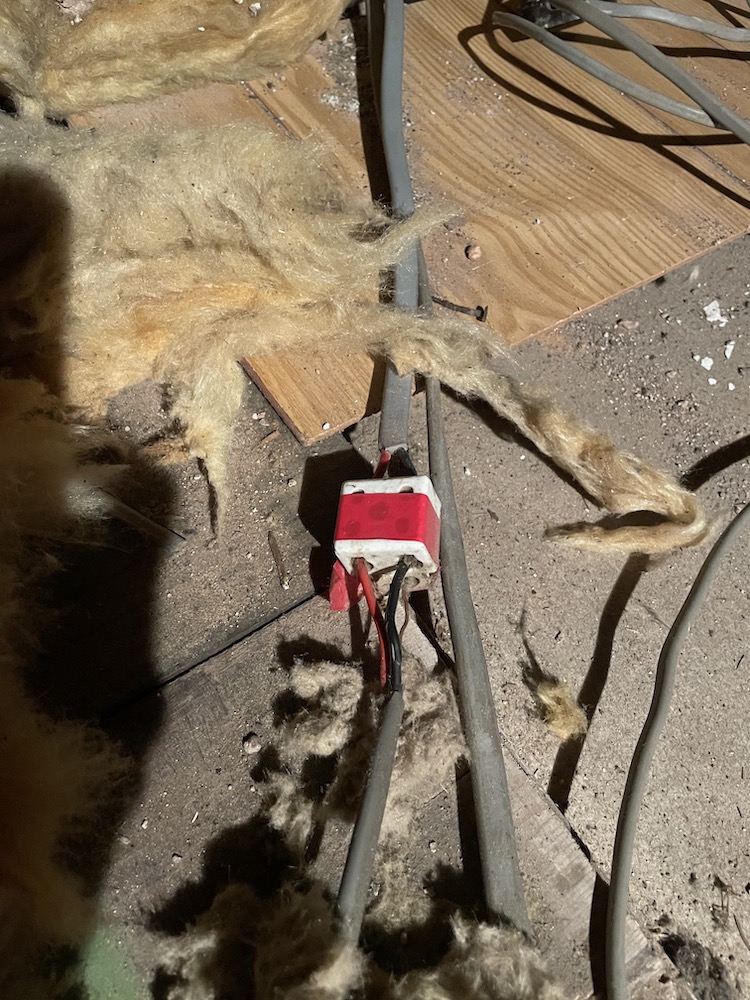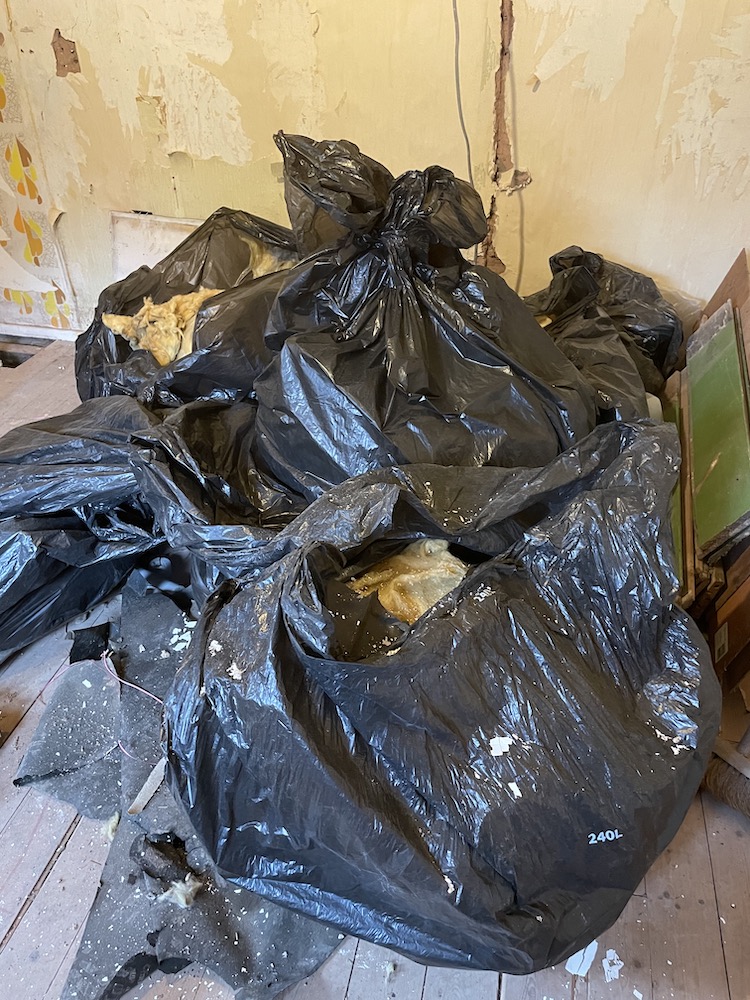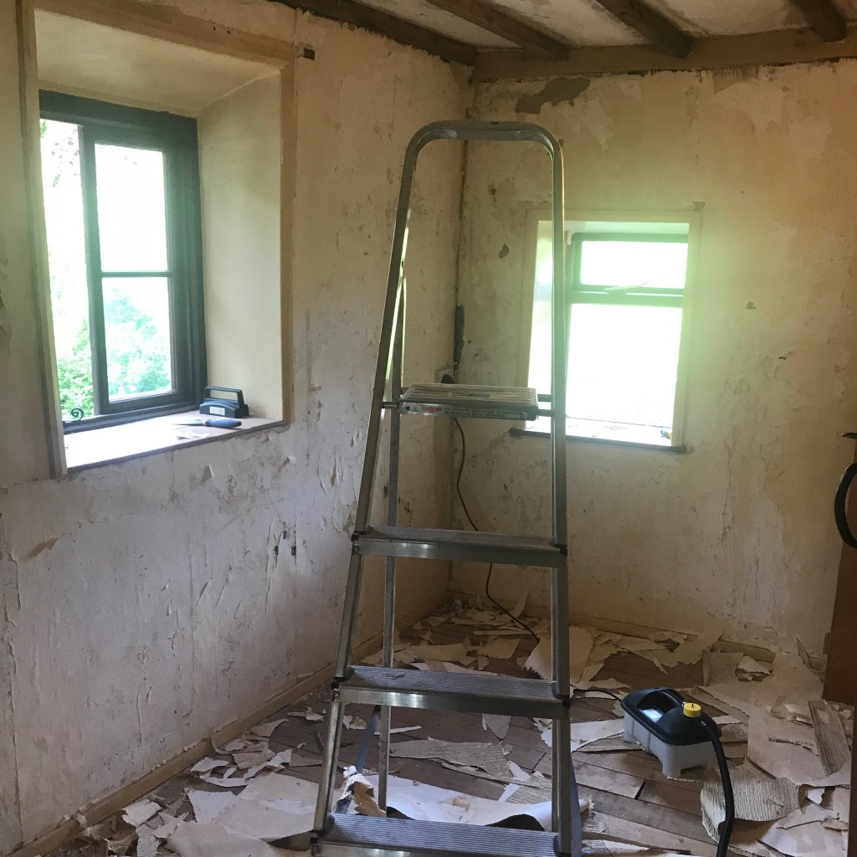This post is all about making oak doors.
But before we dive into that, we wanted to share the finished shower cubicle — because we finally grouted the tiling and silicone sealed all around and it looks flipping lush.
Oh — and Joe used leftover oak skirting boards to finish the ends of the stud walls, and they look beautiful too.
Ta da!


Okay, onto doors.
Now, the bathroom is along a tiny corridor because the fireplace and chimney take up a lot of space between the two parts of the house. We decided to put the door at the bathroom end, because there was already a doorway there.
A long time ago now, Ken built us a new doorframe and we asked him to keep it wonky, like everything else. With hindsight, this may not have been the most sensible request — although it does look charming.
We asked the guy who made our staircase and all our windows (and he’s making new front doors for us) for a quote for the bathroom door — just a simple oak plank door, nothing fancy, and the quote came back at £653 + VAT.
Ouch.
Not saying it wasn’t worth it — Kelvin does beautiful work — but it was much more than we wanted to pay for a single interior door, so we looked around at pre-made doors. None of them really looked up to the standard we wanted.
“Well, it’s a simple oak door,” we said. “How complicated can it be?”
Turns out, not complicated — but extremely fiddly. We can see why doors are expensive things because it’s not so much the making of them, but the fitting of them.
The process was really fun though and we’re super proud of ourselves. Here’s how we did it:
- Went to Ludlow Salvage and bought £200 of 25mm thick oak boards, and chopped them up so they were a little longer than we needed them to be.
- Bought some plastic clamps and borrowed a router from Joe’s mate who is a chippy and set everything up on the table in the garden.
- Cut the planks to roughly the correct height (at the highest corner — remember the wonky doorframe?) and thoroughly sanded and spokeshaved and chamfered the edges.
- We used the borrowed tool to create tongue and grooves the length of the planks, which was nerveracking but SO much fun, then whooped with delight as it all fitted together beautifully. We laid pennies along the tongue and groove gaps as an expansion gap, and clamped it all to the table.







- Cut the spare planks into three ledges to tie the door together and support. Some people recommend gluing it all together; we decided not to do that because it can explode with movement and that sounded like more drama than we fancied. So we went old school and screwed it all together.
- We drilled holes so we could sink the screws, then cut little cores from spare oak to fit into the holes and hide the screws. We stuck them in with wood glue, lined up the grain, then sanded them smooth. Looks pretty good!



- When the planks were fastened together and everything was sturdy, we took the door upstairs, stood it as close to the doorframe as possible, then drew around the doorframe onto the oak to create a template to get the shape as close as possible.
- Then came the endless and verrrrrry careful cutting, shaving, sanding, fitting, cutting, shaving, sanding, fitting, repeat ad nauseum. Finally got it into roughly the right shape and size.

- We treated it for woodworm (more on woodworm later) and then oiled it with Osmo and left it for a couple of weeks to go on holiday, perform on trapeze, and generally be busy.
- We bought some hinges from From The Anvil, who make gorgeous ironmongery, and a latch which Vicky hated so it’s going back and we’ll get a different one that meets her exating requirements. It was at this point we discovered the merits of vertical doorframes, because although the door fit perfectly, it wouldn’t open wide enough to let us in, because it was opening downhill and the bottom was getting stuck on the floor.



- Cue much swearing and faffing and pondering. In the end, we decided to chisel out a space in the doorframe and countersink the top hinge, and pack out the bottom hinge, thus making a vertical door in a wonky frame. We also took a couple more millimetres off the bottom corner of the door. It now fits perfectly. Behold!

We are so delighted with it — it looks AMAZING and we’re really proud of ourselves. We’ll definitely be making the rest of the internal doors ourselves, partly because we want to spend the money elsewhere, and partly because we really enjoyed the process.
There are few things quite as satisfying as making something useful with your own hands.
Mental health tip: go make something with your hands. Paint or write or draw or carve or make a table or a door or something. It’s magical.




































