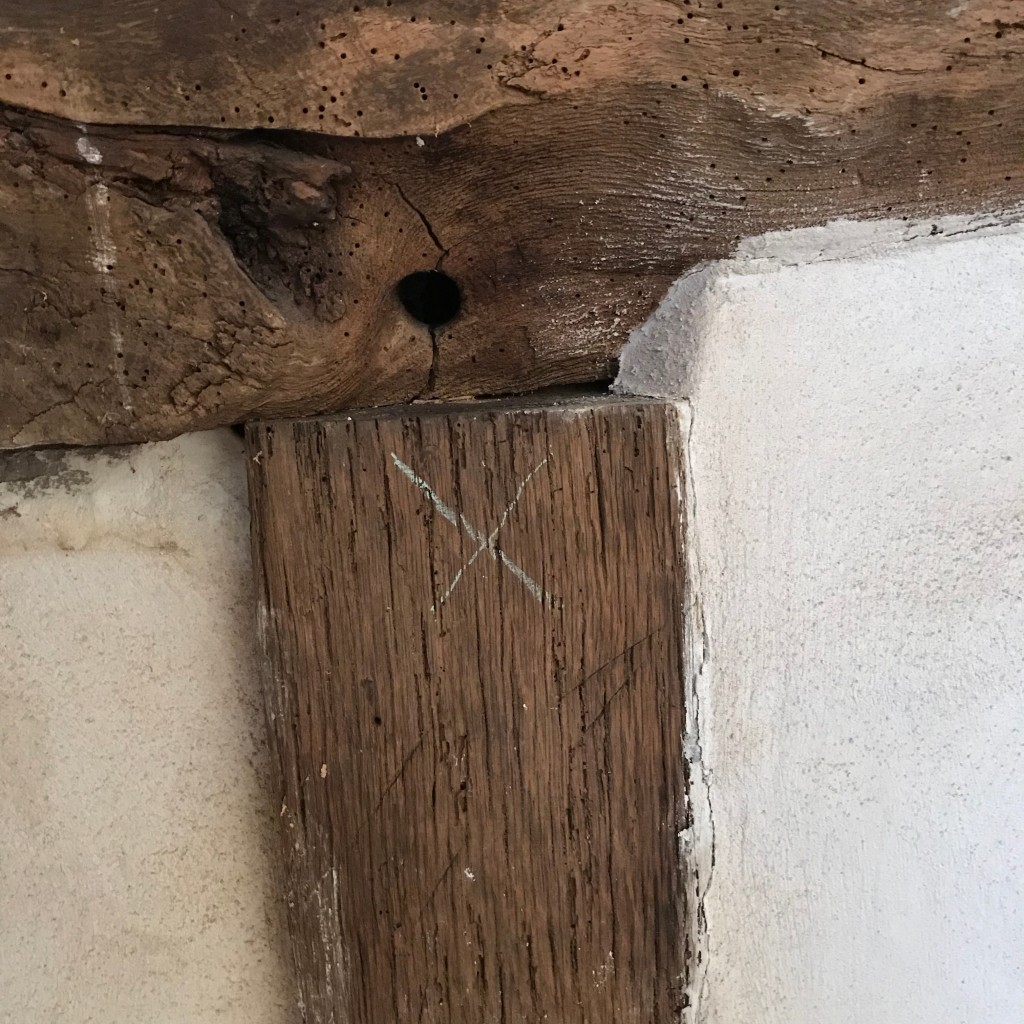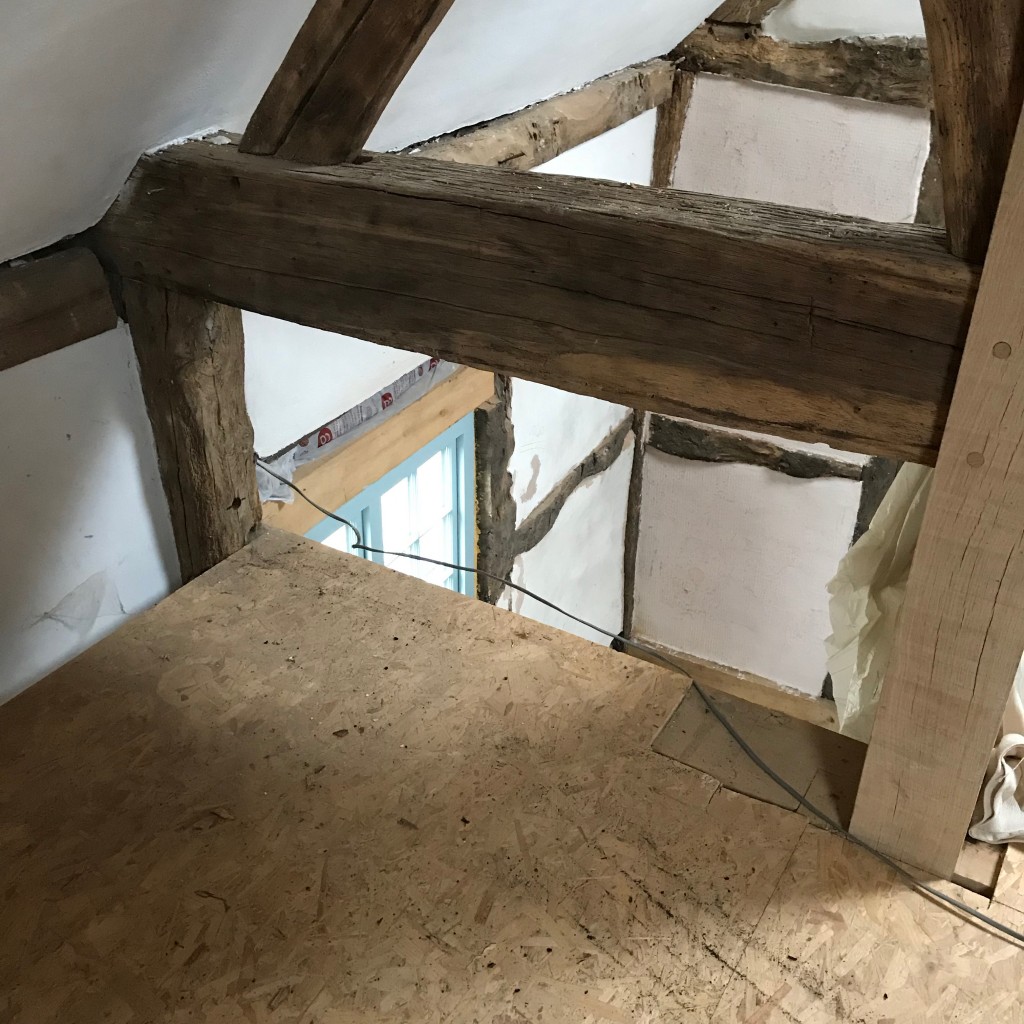After almost exactly three years in The Dingle, the attic has a proper solid oak floor–and we’re bloomin’ delighted!
Having asked grownups to do the scary structural stuff like the big oak beams and joists, and the staircase and roof structure, we thought we’d have a go at laying the floor ourselves.
There were loads of options, but we decided on character-grade solid oak planks with tongue-and-groove edges.
They’re beautiful.
And they’ll be even more beautiful at the end of this weekend, when we’ve oiled them.

We made this 🙂
Starting the floor was fiddly. We laid the first plank at the top of the stairs between the door frame oak – and rather fabulously, there was a plank exactly the right length. It was pretty nerve-wracking nailing those first nails in. We quickly got rather more blasé about it…

Exactly the right fit
Then we had to jigsaw notches around the structure, which went rather well.

Tidy!
Those strips are 3mm MDF. We used it to fill any gaps between board and joist, so hopefully there won’t be too many squeaks and creaks.
Most of the planks fit perfectly, but the odd one or two weren’t quite perfect – so Joe got a chisel out and did a brilliant job of fettling. Under close supervision by Whiskey, of course.

Supervisor Cat is supervising
And suddenly we were motoring. Slowly, like the first automobiles. But motoring nonetheless.
Now, a cautionary tale. While laying this floor, we learned Important And Useful Things that may help you, should you ever decide to lay a solid wood floor.
Are you paying attention, grasshopper?
Good.
Thing The First: Flooring. Takes. AGES.
We thought we’d spend ages fiddling the first row into place and ages fiddling the last row down (because the end of the attic isn’t so much a rectangle side as an oval). Then we believed we’d turn into an efficient floor-board-laying machine.
Ahahahahahaha.
Oh how we laugh now… because laying floorboards takes bloody ages. Especially when you don’t have clamps (see further down). But it was good fun and we did learn a lot of useful stuff.
I’m sure professional flooring people do this at lightning speed, like those sped-up videos on t’internet. But we did not.
Oh and also it’s totally knackering:

Zorsted
Thing The Second: Note Joist Spacing When Ordering
I have no idea if joist spacing is standardised, but just in case: make note of how far apart your joists are when you’re ordering your planks. It will make it easier to lay them and make for less wastage if you have different lengths that’ll fit nicely in the gaps.
When laying a row of planks, you want the join over the joist for strength. The whole thing is like a jigsaw puzzle.
With no edge pieces.
Or picture on the box.
In the end, we did super-well and ended up with very little wastage and only one butt-joint (fnarrr). (A butt-joint is where you can’t tongue-and-groove two planks together, so you just have to butt them up to each other, nail them down, and hope for the best.)
Thing The Third: Label Your Planks
About halfway through laying the attic floor, we had a brainwave. Up until that point, we’d been measuring joists and then going downstairs and measuring loads of planks to find one that fits.
You’re probably reading this and wondering how we manage to dress ourselves – I bet you’d have labelled all the planks at the start, right?
Well, it took us a couple of days but we got there eventually. We measured each plank and wrote the length on each in chalk. Made it much easier to plan.
Just in case this doesn’t occur to you, take our word for it: labelling in advance will make the job much quicker and much less annoying.
Thing The Fourth: List Your Lengths
While you’re labelling your planks with the lengths, write all the lengths down in a notebook so you can cross them off as you use them. That way you don’t have to go downstairs every time you want to plan a row. You can just check your notebook. Easy peasy.
Thing The Fifth: Beg, Borrow, Or Steal Floorboard Clamps
About halfway through our flooring adventure, one of Joe’s BJJ buddies – Pat (thank you dude!) who is a black-belt strangler – saw our Facebook post about our progress and asked if we had floorboard clamps.
We did not.
We were intrigued.
Until then, we’d been using our feet. As in, I’d perch on a joist and shove my feet against the board we were nailing down and put as much pressure on as possible to close the gap while Joe banged nails in. It worked, after a fashion… but you can definitely tell at what point the floorboard clamps arrived because the gaps entirely disappear.
We’re okay with that, because our learning curve is part of the history of the house now. It’s cool.
The clamps sit on the joist, and you wind them up using the handle thing, and they gently push the board tight. Honestly, you would not believe how much easier this made things…

Magic miracle lumps
Thing The Sixth: Punch At The End
You might be wondering why we didn’t use secret nails. The reason is because the wise owl at Good Bros Timber who sold us the oak floorboards advised us to use lost-head nails. So we did as we were told. Also, it fits with the rest of the house.
For about half the floor laying adventure, we punched the nails in as we went along, using a big ‘ammer and a nail punch. One of which broke. Nothing to do with me being ham-fisted.
This is a right pain in the bum because the punch is always at the wrong end of the room. Incidentally, bonus tip: have a little wheely trolley and put all your tools in it and wheel it around as you work.
Or, alternatively, every time you stand up, pick up your hammer, nails, and anything else and take it with you or you’ll spend all your time swearing and asking where your hammer is now.
Back to punching: knock all your nails in, then at the end when all your boards are down, you can work your way methodically along each joist punching the nails. It’s much easier than staggering around the floor doing it as you go along.
Thing The Seventh: Take Breaks
Do not underestimate how much hard work this is if you don’t do a lot of this type of thing.
It was surprisingly hard work.
We fell asleep on the sofa about an hour after showering and dinner after each flooring session.
Working tired means you miss more nails (there are some little dents in the boards), you forget to stick nails in (we found an entire board without any nails at all: winning!), you bend more nails with inaccurate strikes (which is really irritating because getting them out is bloody difficult), and you risk hurting yourself.
As soon as you miss the first nail or put a slight bend in one, it’s time to take a break at the least, or pack up for the day if you’re knackered. Trust us: pushing on through is not worth it.
Finally…
My patented technique for getting upstairs. Disclaimer: I am in no way recommending you do this. (But it is fun.)
This is how circus people do flooring:
Really Finally…
At the far end of the room, the wall is seriously bowed. Like an egg. And while I was away for a day, Joe did a stunning job of jigsawing oak boards to fit precisely into that funny shape. It’s perfect.
Here’s the finished floor. Didn’t we do well?

Beautiful oak floor
Hope you’ve found this helpful! And inspirational, because if we can do this, you can too 😀
Next week: sanding and oiling (it looks gorgeous).




























































