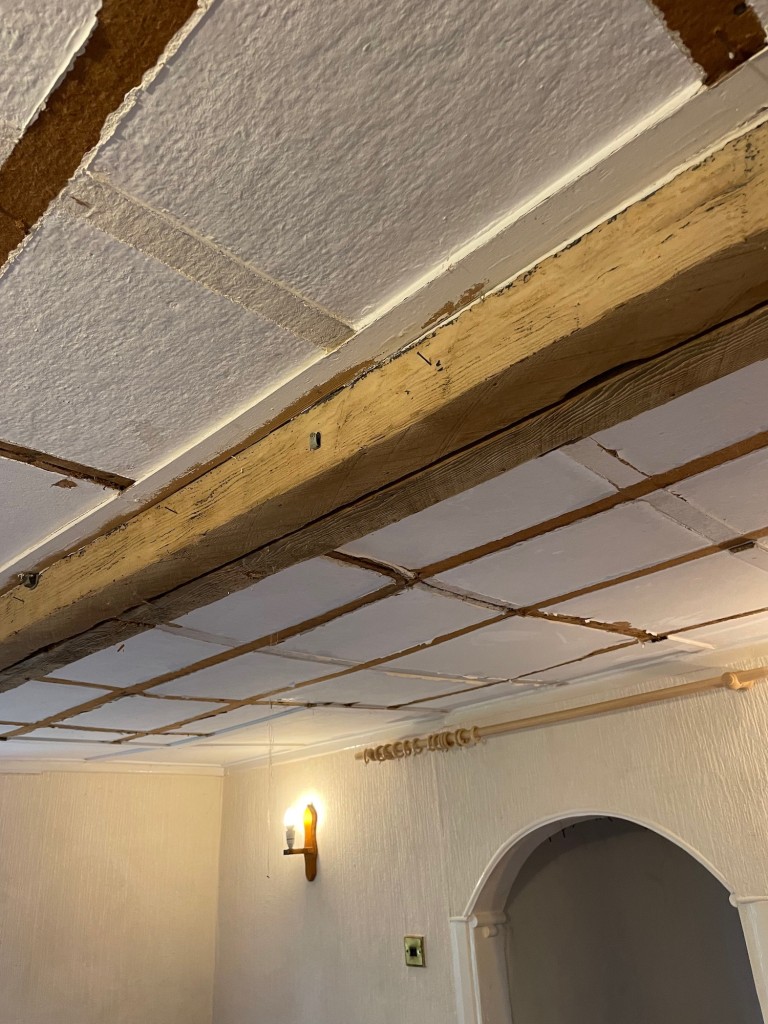We are pleased to announce that the resident bats now have a more luxurious living space than we do.
The space above the bathroom-to-be is now insulated, boarded, and housing our camping gear, some books, and a load of shoes.
I spent a dusty afternoon up in the rafters with Henry hoover and filled three hoover bags with bat poo, cobwebs, and dust. Let’s take a little look at the before:

Dusty dusty dusty
And the after:

Dust and cobweb and bat poo free!
Tidy!
Once that dirty job was out of the way, I, Joe, and my dad Adrian filled the spaces between the ceiling joists with Thermafleece natural sheep wool insulation—150mm of it. If we were building a modern house we’d have to adhere to building regulations which state a minimum of 270mm insulation—and we may add a layer in the future, but for now we’re sticking with 150mm because a) immediate cashflow, b) the logistics of adding extra height to accommodate extra thickness would be a pain in the butt, and c) the benefit of extra insulation after 150mm is not significant.

Graph from The Greenage
Check out this site (where I found this graph) for more information.

Thermafleece sheep’s wool insulation
Once the insulation was in, we boarded out the loft using Wickes’s structural OSB loft panels. I measured, Joe and my dad cut, and I laid them all and screwed them down.

Floorboards down—and it’s transformed the look and feel of the space
The loft was kinda my little project.
We’ve left the screws a bit half-done because we’ll need to take up some boards to lay down wiring and fit lights into the ceiling. We also need to add a little extra boarding right up to the edges of the roof—although we may possibly board vertically where there’s little usable space. We’ll see.
An old IKEA shelving unit made its way up into the loft, too. We were going to get rid of it entirely as it was pretty ugly and took up too much space in the living room—then realised it’d be useful up in the loft to give us more tidy storage space. More shelving will go up there eventually so we can make good use of the space we have—storage space is pretty hard to come by in this cottage.

Clean, dry, non-dusty space for our camping gear
Look what we moved from the Wonky Room:

All this stuff went upstairs into the loft—hurrah!
To the loft:

Happy shoes
Finally we added a temporary battery-powered LED light; eventually we’ll get an LED strip to go along the ridge beam.
Ta da! We’ve significantly increased the size of our house, which feels pretty cool.







