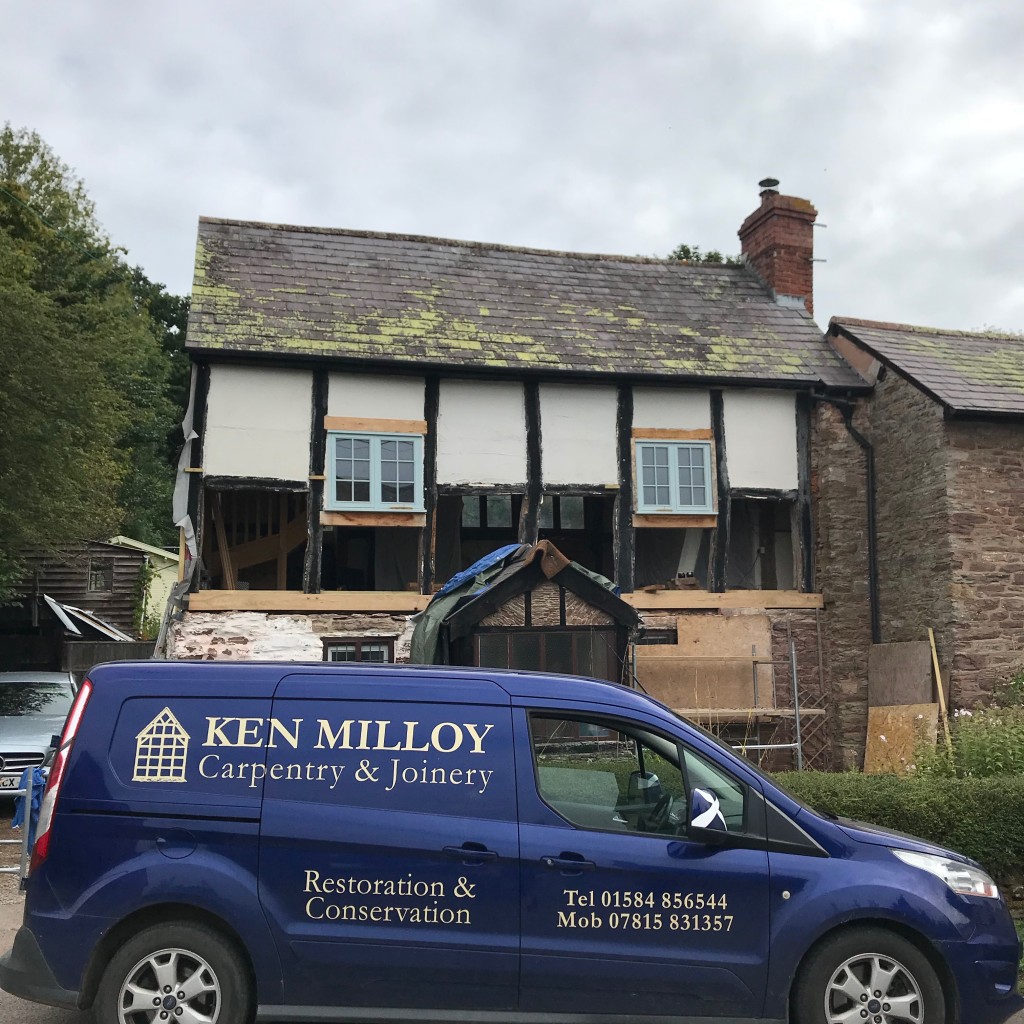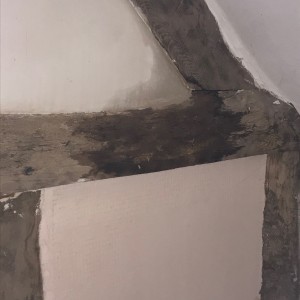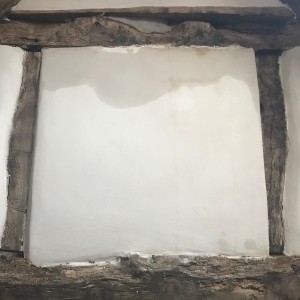After a verrrrrrrry long summer in which nothing much happened at Casa Dingle, a lot has happened in the past three weeks.
The Front Soleplate
We discovered that the soleplate along the front of the house is solid! (Unlike the soleplate on the gable end which was thoroughly rotten.)

Surprisingly solid soleplate
So all Ken and Phil had to do was face it with a beautiful new piece of oak:

New soleplate facing
They did this because otherwise there would be a big ledge where the timber frame meets the wall. So now there is the original soleplate, the new oak facing, and the lead flashing over both – held in place by a piece of softwood which will form part of the frame for our new cork panels:

Neatly layered timber
Here’s Phil oiling the new lead:

Shiny shiny!
And here’s the house looking alarmingly skeletal. Don’t worry, we’re assured it’s quite sound…

Ken Milloy: master conservation timber wizard
Over the next couple of weekends, we’ll be rebuilding those wall panels with cork and lime, and the house should warm and watertight. Because…
The Gable End Wall…
…has been weatherboarded!
Some time ago, we had plasterers come out to quote for plastering the exterior of the gable end wall, which streams water inside when it rains heavily. That end of the house gets all the weather and it suffers (hence the rotten soleplate and bricks).

Soaking wet every time it rains…

That isn’t a shadow…
Their advice was to clad it in weatherboard to protect it, because we were unlikely to be able to make it watertight simply by plastering.
So we took their advice and asked Ken and Phil to sort it out, which they duly did.
They started by attaching battens and felt to the existing wall:

Prep for the weatherboarding
We decided to go for waney edge oak boards, which means they retain their natural live wavey edge. It’s absolutely beautiful and looks much more natural than straight boards, and is also more in line with what the original builders would have done, had they chosen to weatherboard the house.
The electric company came and moved the power cables to a more suitable position, and updated from two cables to a single cable, so that was a bonus, and it now looks super tidy.
Isn’t this gorgeous? And it’ll weather down to silver over the next few months:

Gloriously weatherproof and stunningly detailed
And just look at the wooden carved detail in the peak: our initials, and the year it went up 🙂

Vicky and Joe did this (well, commissioned it) in 2020, the Year of Weird
We’re thoroughly in love with the new end of our house. And even more in love with the fact that it’ll no longer rain indoors and blow a gale through the walls.
Thank you so much Ken and Phil, you’ve done an absolutely magnificent job.
