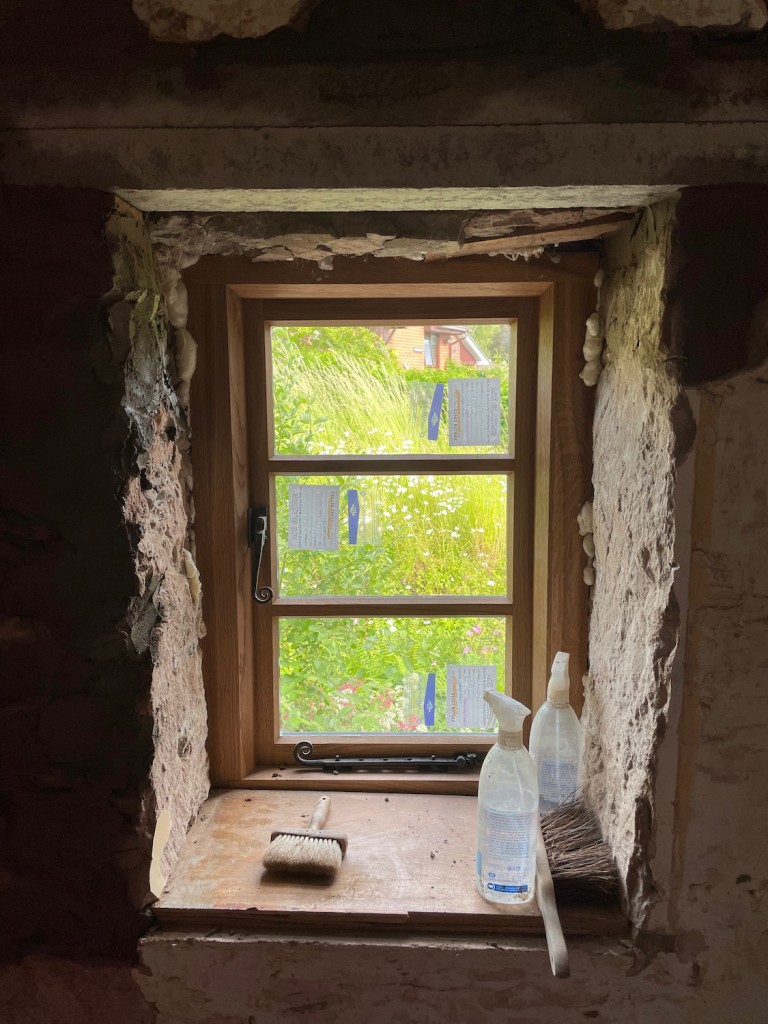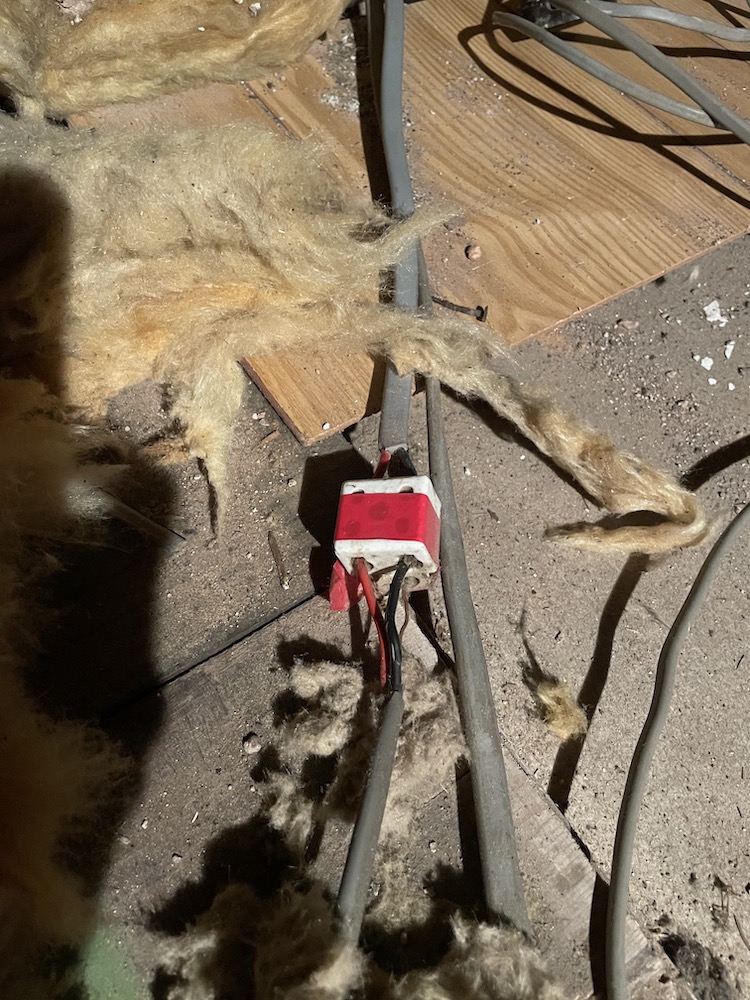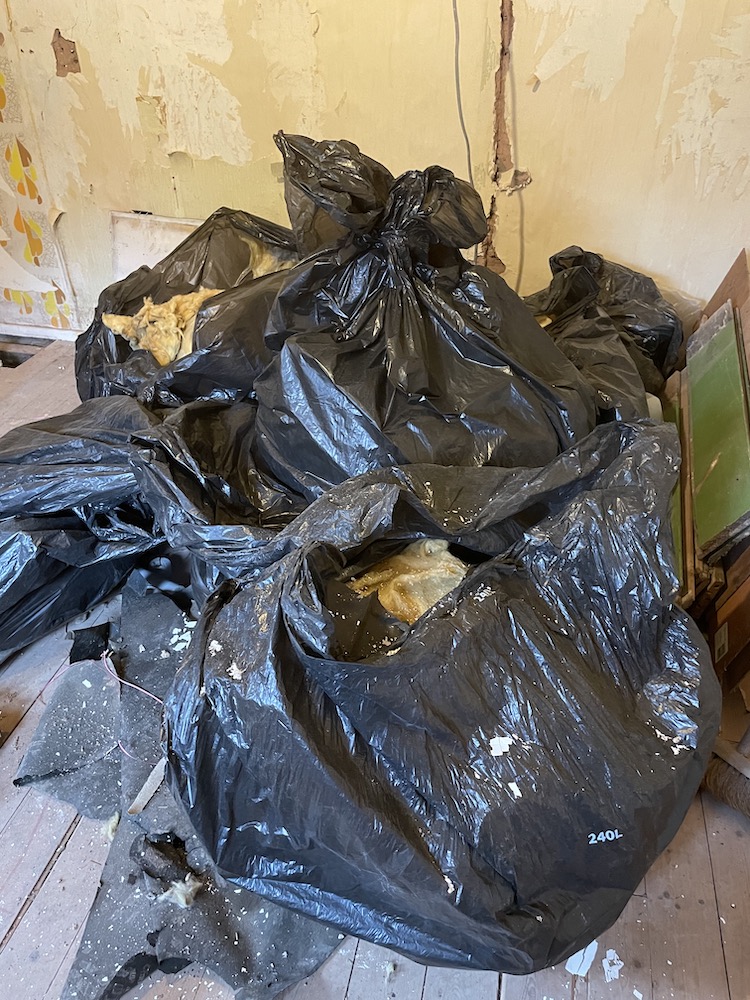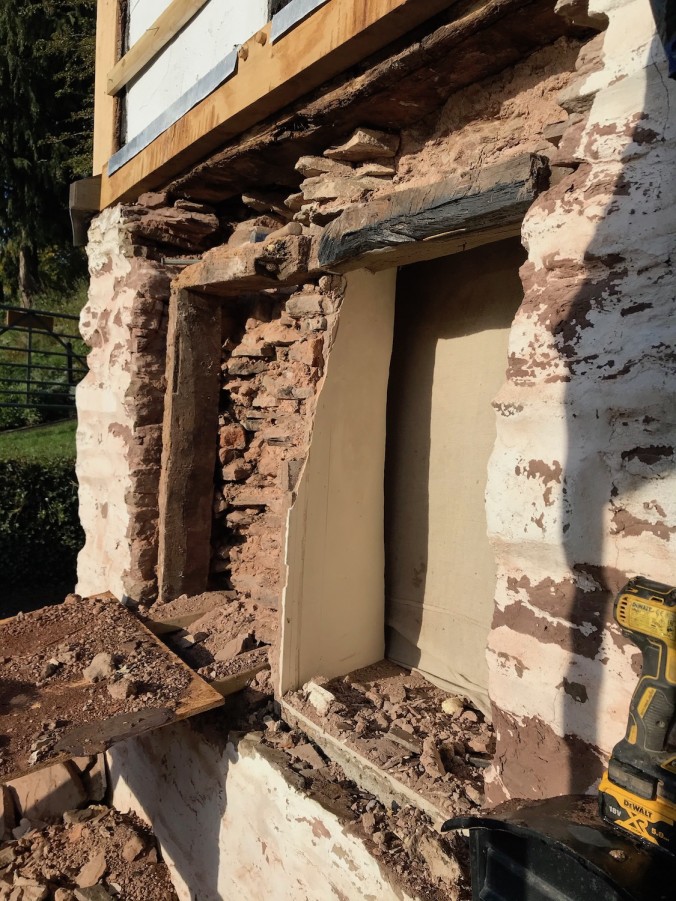We’ve got so much space outside, you’d think we spent all our time out there, right?
Wrong.
And we were feeling guilty about it. All this beautiful garden and woodland, and we spent a lot of time hiding in the house. Partly because it needs a lot of work and it’s overwhelming, and partly because the area nearest the house looked like this…

A desolate, trash-panda wasteland
Not the most inviting place to spend time, right? So we got to work.
My mum and dad had just decided to remodel their garden, so they had a whole heap of perfectly good paving slabs, which they very kindly gifted to us.
Then they came over and helped us lay it.
We bought 3 tonnes of sand (only used 2 in the end) and made a lazy person’s patio.
1. Clear all the crap away + level-ish the ground

Sand. Lots and lots of sand.
2. Make straight lines + lay slabs
This was super fiddly and required lots of lifting and shifting and swearing and jiggling to get it all more-or-less level.

Technical stuff
3. Chucking the slabs down
Eventually we moved to a “that’s near enough” model for laying all the slabs because it was about 252 degrees C that day. And you know what? It was near enough. Look:

Not too shabby
We’ve got a few bits and pieces left to do, like edging the patio so the sand doesn’t all wash away, and finding some fine sand to fill the gaps, but it’s pretty much done for now.

Patio has the Whiskey seal of approval
Eventually, when we have a beautiful kitchen with big doors that open onto the patio, we’ll have a stone floor that carries from the inside to the outside. But for now, we love our new patio. Thanks mum and dad 🙂
Building a Giant Table
Of course, once we had a patio, we needed somewhere nice to sit.
Our friends did a magnificent job of turning spare waney edge oak boards into a long table using stuff we had lying around, but that wasn’t really ideal.

Impressive improv from creative buddies

Kinda resembles a long medieval table right?
So we bought some painters boards and scaff planks, bought some hairpin legs, and borrowed a belt sander from some neighbours—and made the world’s most giant and magnificent patio table. It’s a bit tall, but hey ho.
After a coat of Danish oil, it looks stunning:

What a beautiful giant table!
Just to clarify, this is how big it is. Joe for scale:
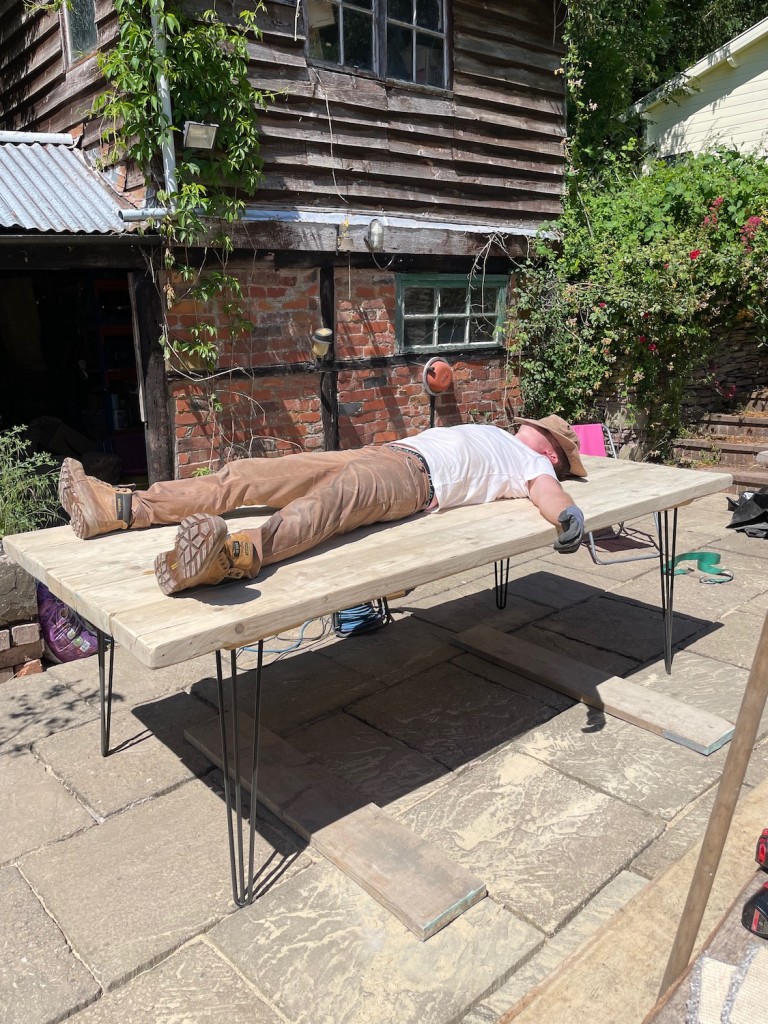
It’s larger than an entire man
We’ve still to make the benches, so watch this space…
Things to Do with Old Bathtubs
And as for the old bathtub that’d been gathering water and rubbish for four years, we upcycled that into a fabulous planter.

Prepping using eco washing up liquid
We painted the outside in Little Green primer and exterior paint in Giallo (a glorious rich yellow) and built a tiny dry-stone wall around the bottom to hide the feet and the gap.

Growing our own food in a giant plant pot
It’s now home to the most splendid cucumber plants and a couple of aubergines.
And the raised flowerbeds around the courtyard are looking stunning too:

Lupins + valerian

Noodle surveying his flowerbeds
Future plans: to build a pergola and grow jasmine and honeysuckle over it, to provide a little shade.
We’re really pleased with it, and it’s a lovely place to sit out and have lunch or dinner now.








