Ever since I started my business, I’ve been working from the dining room table. At Cedar Tree Farm, I was in the main living room. Here at The Dingle, I’ve been working in the Rayburn Room.
I’ve been waiting a long time – nearly eight years – for an office of my own… and finally I have one!
Two weeks ago, I moved into Casa Moxie – and it’s been magnificent.
Not only because I now have my own space, and a proper routine, and can shut the door on work – but because it now means we can start sorting out the stone part of the house.
The room I’ve been working in for the past few years will become our library/snug/music room, and the room above it (once our bedroom) will become the most fabulous bathroom in the world.
But back to Casa Moxie. Let me show you what we did…
Log Cabin-Tastic
We spent a lot of time scouting around, reading endless articles, getting option paralysis, and eventually just staring at all the options in dismay – until my friend Dawn, who’s building her own house, told me about Keops. They’re building a three-bedroom house log cabin on the land they’ve bought.
Keops is a company that builds bespoke log cabins at much lower prices than you might think. Turns out, one of our neighbours lived in a big Keops cabin while he was building his house, and he showed us around it. His cabin is much bigger than what I needed, but it made my mind up, and I made an appointment to go and see them.
A few days later, and I’d paid the deposit and got organised. First task:
A Great Big Concrete Slab
Our neighbour Graham is a builder, so we asked him to lay our concrete slab. After a couple of days having adventures on our awkward steps to get everything up and in place, he did a brilliant job and the perfectly level slab was ready to go.

Filled with rubble and ready to go
Another bonus: we got rid of two dumpy bags full of rubble and crap, because Graham used it as hardcore. There’s something underneath that slab, too – some kind of void filled with larger bits and pieces. I like to think it’s an ancient Templar hidey-hole, and one day Things will burst forth from it. (Don’t worry, it’s perfectly solid and safe.)
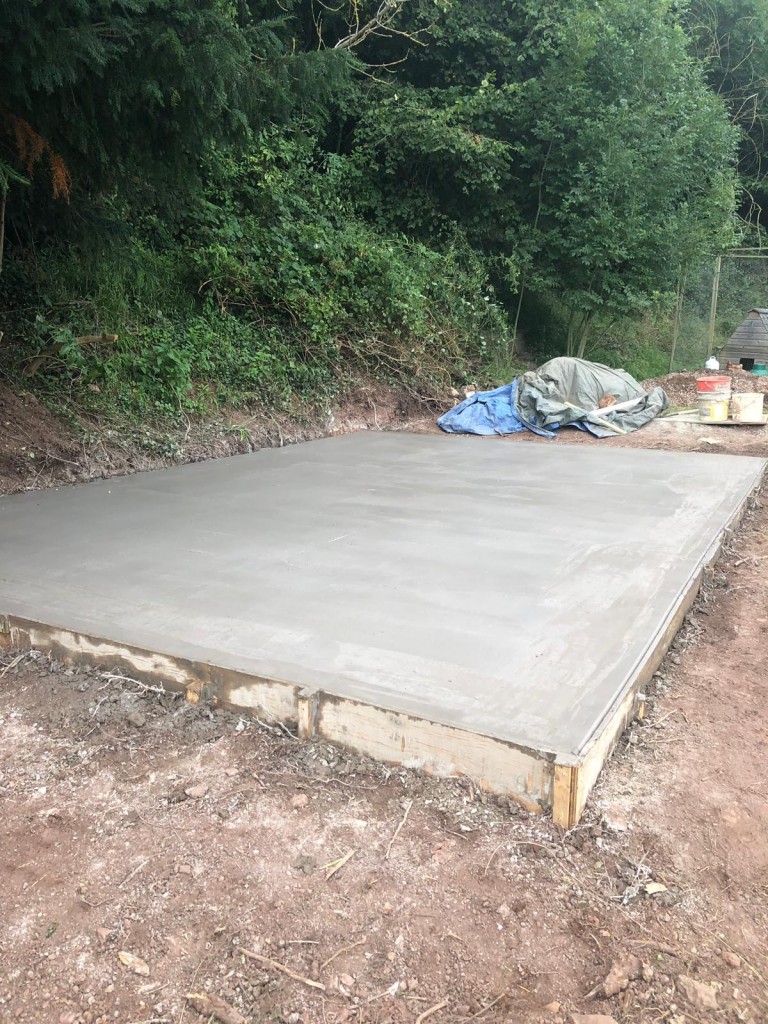
Shiny!
We chopped back the trees to create enough vertical space, and pushed the bank back a little, and all we had to do was wait for the materials to be delivered…
Flat-Pack Office
It seems incredible that this:
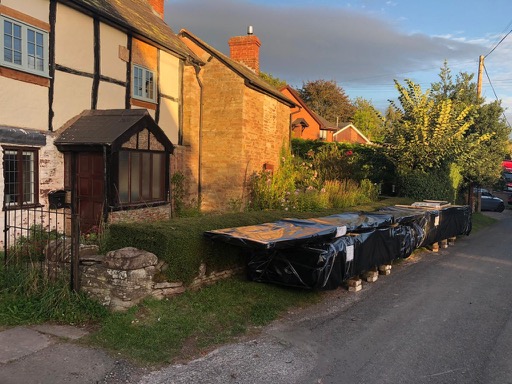
Flat-pack office
And this:

Insulation and OSB
Could turn into this:

My office!
Isn’t it fab? And it went up in two days, which is incredible. The materials all come ready-made and ready to lock in together, then the workers fit it all like Lego, put the insulation in the roof and floor, lay the roof, fit the windows, then bugger off.
I made a time-lapse video:
And another:
Making It Weatherproof
We only had a few days to make it as weatherproof as possible before it started raining – and it hasn’t stopped since. About a month. Ugh.
Anyway, we treated the entire structure, inside and out, with Sadolin wood preserver, which didn’t take too long.
Then we painted the outside with Sadolin Classic weatherproof paint in gossamer blue. Or, that was the idea. We did about two-thirds of the outside before the weather defeated us and we got properly grumpy about the whole thing. It’s a really, really, REALLY dull job. So I’ve decided to pay an odd-job person to do it for me. It looks kinda patchy at the moment because it’s unfinished. It’ll look gorgeous when it’s done, though.
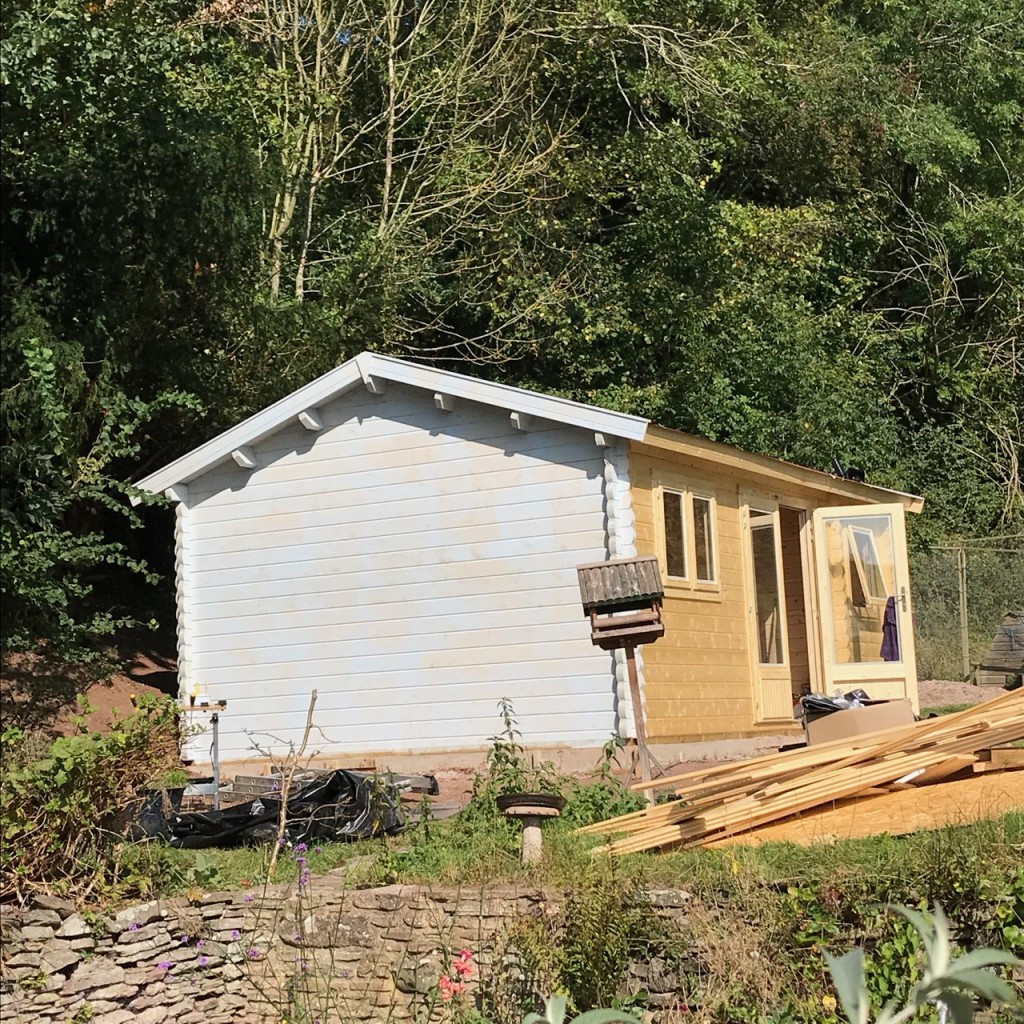
Part-painted building (the front is mostly done now)
We took the gutters off to paint the fascias, and they’re back on now. It was fun up on the roof – I took a panoramic pic of The Dingle:

Roof-eye view of The Dingle
Going Indoors…
Time to go indoors for painting, floor-laying, and shelf-building.
I painted the walls in the main office in Little Greene’s French Gray Mid, and the details (skirting boards, window frames, door) in French Gray Pale:

Beautiful walls!
In the kitchen alcove, I used Little Greene’s Edith’s Eye, which is a kind of yellow-green and I love it. The window frame and details are in French Gray Pale again:

My Tea Palace
I was going to have a little fridge in the kitchen, but for now I don’t need one. The water filter does a good job, I have a kettle, loads of different teas, and some funky mugs. Happy days.
Next step: laying the floors. I found the cheapest laminate flooring online I could, and I may live to regret it. We’ll see how long it lasts… it was great fun laying the underlay, because I got to imagine I was building a space station. It was also delightfully warm.

Fun with underlay
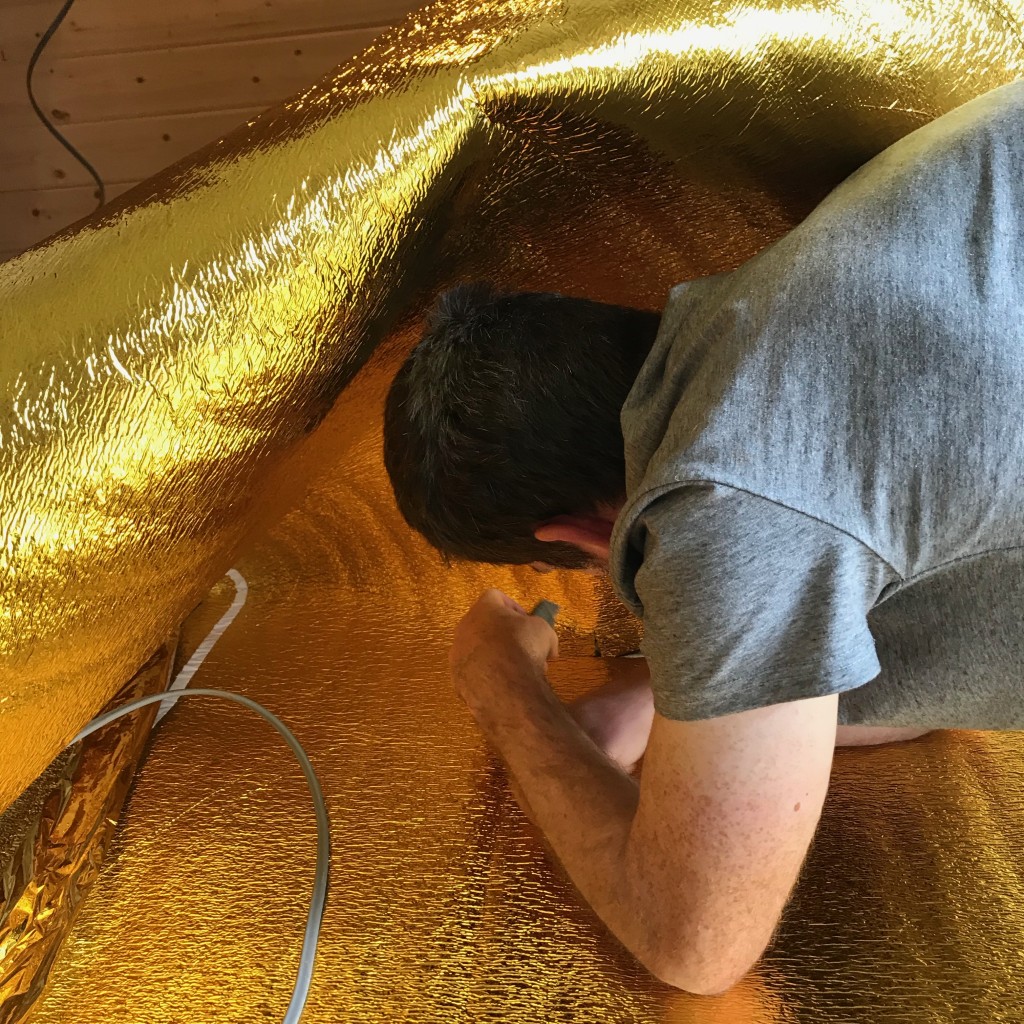
See? Space station
And then we laid the laminate floor on top. I suspect the more expensive, thicker laminate is easier to lay… but it wasn’t too bad and it looks great:

Lovely smooth floor
We boxed all the electrical wires inside the skirting board, and fixed the plug sockets just above on the wall. There are track lights running the length of the office, and a light inside the cupboard and in the kitchen alcove.
We’re fitting outside lights this weekend, because I’ve discovered that coming out of a bright office into the pitch-dark Dingle leads to face-planting down the stairs.
Being Thrifty
We left the cupboard as bare wood, partly because we were fed up of painting, but mostly because I wanted to leave some of the cabin in its natural state. It’s a fantastic great big cupboard that I’ve organised beautifully.
The shelves are all made from left-over cabin building materials, which makes me happy:

Shelves

Tons of space 🙂
I have a solid worktop on each side of the office so I can package up books, do filing, and generally organise my stuff.
My whiteboard lives in the cupboard, too – as does my sewing machine and arty bits and pieces.
Making It Beautiful
Finally, I’ve made it into the stunning office I’ve always wanted! I still have a few pictures I want to frame and hang, and framed book covers to sort out, but it’s more-or-less there. And I have a giant squishy armchair arriving from IKEA tomorrow.
Here it is!

Decorated for Hallowe’en videos
And here’s Flamingo Corner:

Flamingo Corner
My mail rack, complete with beautiful flamingo crocheted by my lovely friend Jenn:

Mail rack
My desk, complete with one of my absolute favourite things: my map of Ankh-Morpork:

Ankh-Morpork
And a little office-warming sheepy gift from my friend Dawn:

Rupert the Rainbow Sheep
A noticeboard for helping me to choose curtain fabric – and to show off Sean D’Souza’s beautiful cartoons:

Choosing curtain fabric
The most important thing of all: my bookcase. Complete with extra space for my pole-dancing and trapeze trophies 🙂

Treasure
And a space for Noodle the Office Manager:
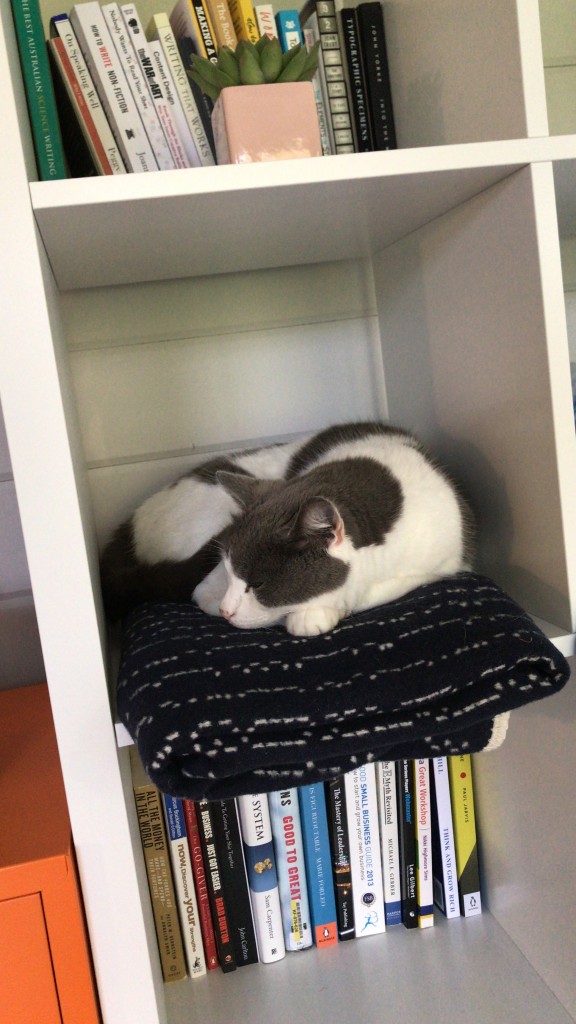
Noodle the Office Manager
Investment
It was surprisingly inexpensive to build and fit out the office, and we suspect it’s already added more value to the house than I’ve spent on it. Here’s a breakdown – hopefully it’ll help if you’re thinking of building a home office.
- Concrete slab = £2,145
- Log cabin (including build) = £10,798
- Wood treatments and paint = £395.28
- Electrical, lighting, and decorating gubbins = £292.78
- Flooring = £211.08
- Kitchen worktop = £100
- Furniture (desks, bookcases, chairs, sundries) = £1,630.72
Total cost (so far – and there won’t be much more to spend) = £15,583.36
I’m delighted with my new office. It’s very much an investment, and I’m already feeling the benefits – I’m much more focused, much less easily distracted, and I feel like a “proper” business owner now. It’s lovely to have the house back as ours, without me commandeering one of the rooms.
Next step: turn the stone portion of The Dingle into a bathroom and a library. Onwards!
