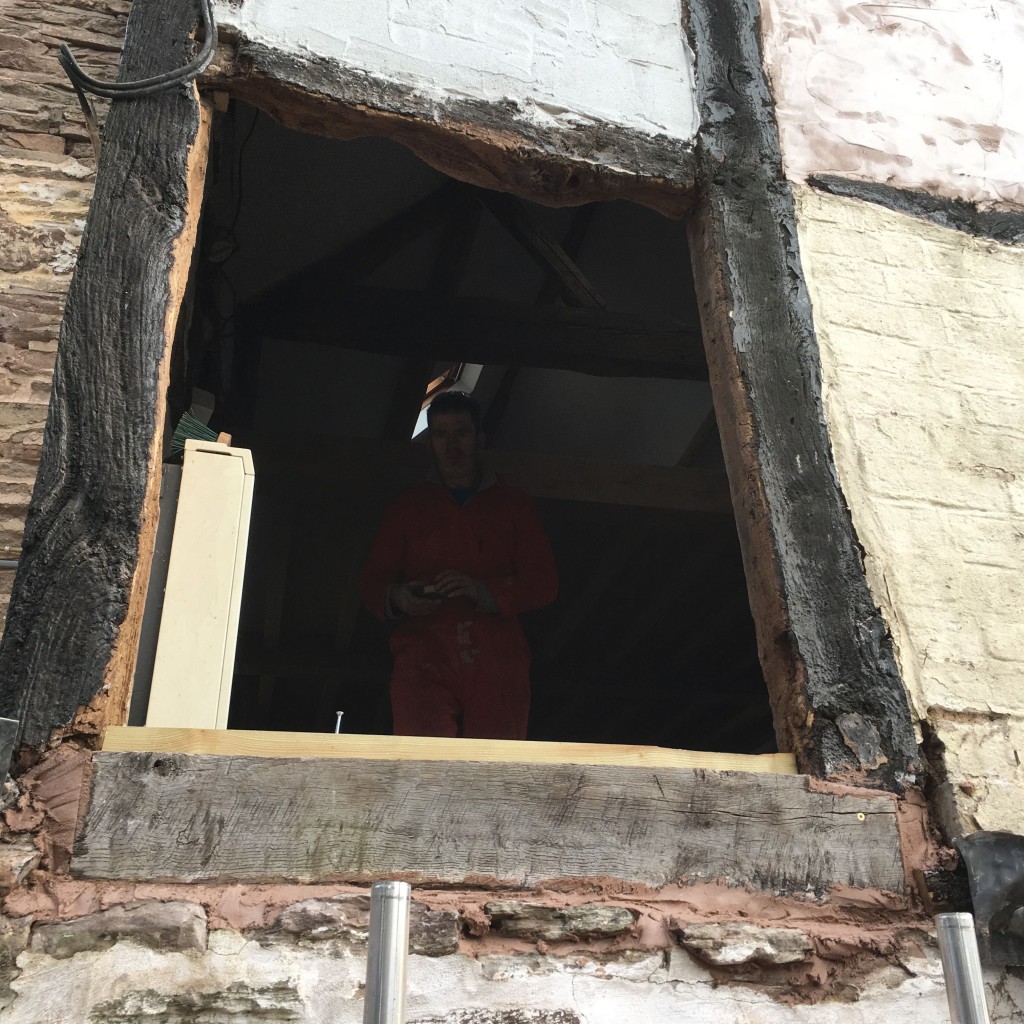So, of all the things you want to happen when you knock all the bricks out of one of your wall panels and open a gaping hole to the outside world, this isn’t one of them…
(Parental advisory: Joe swears)
The first course of our house is stone. The timber-frame part sits on top of that stone. Once upon a time, there was an oak sole plate sitting on top of the stone wall – a massive long piece of timber forming the bottom of the frame.
Then, someone put a concrete sill on top of that timber, fixing it to the wall. You can see it in the next photo – it was covered in lead flashing. There’s a red arrow pointing to it.

Joe peels back the lead flashing to reveal… CONCRETE DOOM
Unfortunately, concrete destroys timber. It literally dissolves it: it pulls water in, and holds it there, so the timber rots. And you end up with this:

Rotted timber woe
The wood has crumbled to nothing next to the upright, which is pretty rotted too. Luckily, there’s still a little solid wood in there. The sole plate is dead though. We pulled it to shreds with our bare hands.

We both wore this face for a good hour
I sent a panicked text message to Ken, who is a conservation timber expert and master carpenter, and who will be doing all our oak work… but it was Saturday, so we really didn’t expect to hear from him, which is fair enough.
Every time a car went by, we got all excited in case it was Ken. We really, really wanted a grownup to tell us what to do next.
But in the absence of any grownups, we decided to take care of it. After all, we couldn’t really live with a 1.5m by 1m hole in the house for several days.
Ideally, we’d have waited and got Ken to replace the whole sole plate with a piece of timber the length of the wall, but that wasn’t an option. So we decided to do the best we could, fully expecting Ken would pull it out and do the job properly within the next few weeks.
We have loads of old oak lying around from when we ripped the attic floor out, and Joe found this piece, which we cut down to size. We cut a notch out to sit around the second upright:

A likely-looking candidate
Then we cleared out all the old concrete and timber splinters and rot, and took the stone wall back to as clean as we could:

Sole-less

Loose stones on the top of the wall
Those two stones up there are just sitting loose, so we took them out, cleaned them up, and then laid a bed of limecrete to sit them in. This was Vicky’s first ever go at building a stone wall. It’s only two stones, but it counts:

Lime bed for the stones
We bedded the two loose stones back in, then laid another thick bed of lime on top for the new-old timber to sit in. We squeezed plenty of it into the corners, too, because there wasn’t really any support in there before. Then we laid the new timber thusly:

New sole plate with batten frame, ready for corking
We scrambled to get the cork panels in place as before, and frankly weren’t really sure whether we’d done the right thing.
Well, Ken popped by today (Sunday) and had a quick look – and said we’d done really well. Obviously he’d have taken the whole lot out at once and replaced a whole new piece, but he said what we’ve done is perfectly adequate. He’ll make us a fake peg to hide that wood screw, then put a new timber in for the rest of the wall length.
We might ask him just to do the entire length so it’s “proper”… we’ll see.
Either way, we’re pretty chuffed with ourselves. And now the temperature is up again, the lime should be fine.
All in all, an exciting weekend… so we celebrated with mountains of Mexican food and Black Panther at the cinema. Chin chin!